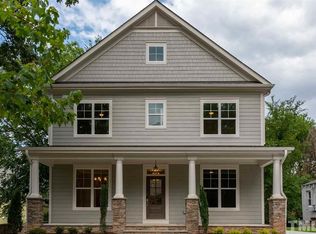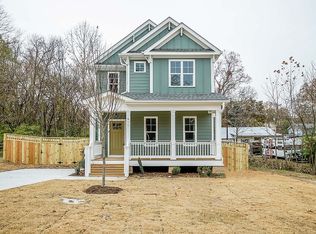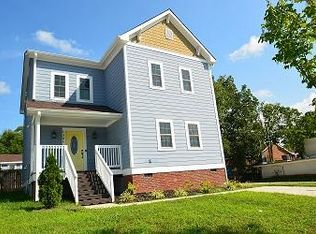Property Manager: Gina Turner, Broker, REALTOR Showings are scheduled by email Offered by Acorn + Oak Property Management 1 Month FREE rent: Sign a 12 month lease for 3-1-2025 move in. Owner will also offer a one time $300 for a local gym membership. Condo living in the heart of Downtown Durham! Amazing, open floor plan on the top/3rd floor. Natural light abounds, perfect for the plant lover. Spend some time on the balcony to enjoy fresh air with your morning coffee. The kitchen offers sleek quartz countertops, tile backsplash, stainless steel appliances. Spacious bathroom is sure to delight with floating vanity, under cabinet lighting, and tiled shower. The entry has a bike rack and mail center for your convenience. Close to all your favorite things in downtown-ready to move in now! Please note: no elevator in the building. The white shelving will be removed. Small pet welcome with owner approval. Pet deposit required. Qualifications: 650+ credit score, a minimum income 3x's the monthly rent and positive rental history.
This property is off market, which means it's not currently listed for sale or rent on Zillow. This may be different from what's available on other websites or public sources.


