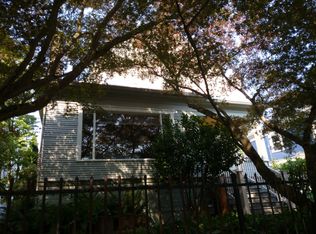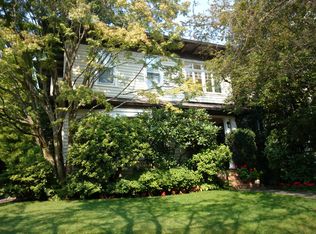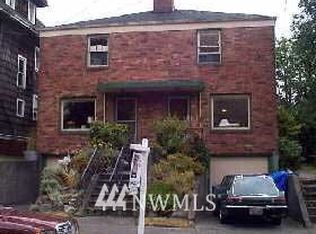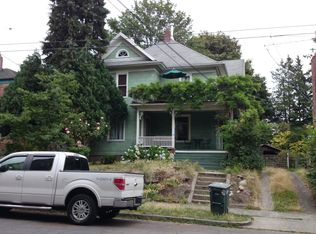Steps away from hip restaurants, cafés & shops, this thoroughly updated residence offers the best of all worlds. Live comfortably knowing all systems are updated, including new siding, roof & foundation. A/C, den w/ fireplace & wet bar, spacious master suite, & ready-to-rent 2 bedroom ADU/ MIL apartment in lower level with independent access & off-street parking, perfect for Airbnb too. Fenced backyard, large garage, close to parks, light rail, SLU, downtown & more. Best location on Capitol Hill
This property is off market, which means it's not currently listed for sale or rent on Zillow. This may be different from what's available on other websites or public sources.



