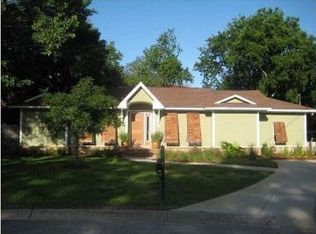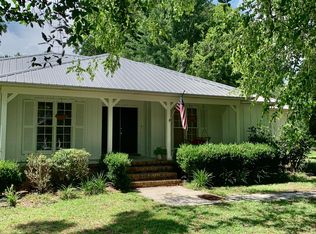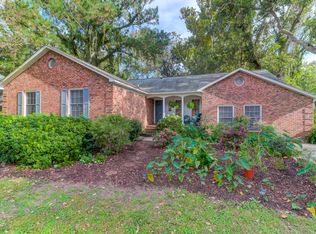Closed
$1,775,000
521 London Bridge Rd, Mount Pleasant, SC 29464
3beds
1,680sqft
Single Family Residence
Built in 1974
10,454.4 Square Feet Lot
$1,798,300 Zestimate®
$1,057/sqft
$4,770 Estimated rent
Home value
$1,798,300
$1.71M - $1.89M
$4,770/mo
Zestimate® history
Loading...
Owner options
Explore your selling options
What's special
Located just two blocks from the Pitt Street Bridge in the highly desirable Old Village of Mount Pleasant, this home offers the perfect blend of charm, space, and prime location. At the end of a quiet cul-de-sac and just around the corner from Mount Pleasant Academy sitting on a large lot, this home features a bright, open floor plan and a spacious primary suite. The third bedroom, situated at the opposite end of the home, boasts a private sitting area and an en-suite bath. Designed with entertaining in mind, the expansive backyard features a large pool, open lawn, an outdoor fire pit, and a cabana house, ideal for hosting gatherings, summer cookouts, or simply relaxing in your own private oasis. With its unbeatable location and the overall welcoming ambience, this home is a true gem!
Zillow last checked: 8 hours ago
Listing updated: December 12, 2025 at 09:28am
Listed by:
The Cassina Group 843-628-0008
Bought with:
The Cassina Group
Source: CTMLS,MLS#: 25026505
Facts & features
Interior
Bedrooms & bathrooms
- Bedrooms: 3
- Bathrooms: 3
- Full bathrooms: 3
Heating
- Heat Pump
Cooling
- Central Air
Appliances
- Laundry: Washer Hookup, Laundry Room
Features
- Ceiling - Smooth, Kitchen Island, Walk-In Closet(s), Ceiling Fan(s)
- Flooring: Wood
- Has fireplace: No
Interior area
- Total structure area: 1,680
- Total interior livable area: 1,680 sqft
Property
Parking
- Parking features: Off Street
Features
- Levels: One
- Stories: 1
- Entry location: Ground Level
- Has private pool: Yes
- Pool features: In Ground
- Fencing: Wood
Lot
- Size: 10,454 sqft
- Features: 0 - .5 Acre
Details
- Additional structures: Shed(s), Pool House
- Parcel number: 5321300093
Construction
Type & style
- Home type: SingleFamily
- Architectural style: Cottage,Ranch,Traditional
- Property subtype: Single Family Residence
Materials
- Foundation: Crawl Space
- Roof: Metal
Condition
- New construction: No
- Year built: 1974
Utilities & green energy
- Sewer: Public Sewer
- Water: Public
- Utilities for property: Dominion Energy, Mt. P. W/S Comm
Community & neighborhood
Location
- Region: Mount Pleasant
- Subdivision: Old Village
Other
Other facts
- Listing terms: Cash,Conventional
Price history
| Date | Event | Price |
|---|---|---|
| 12/1/2025 | Sold | $1,775,000-5.8%$1,057/sqft |
Source: | ||
| 9/30/2025 | Listed for sale | $1,885,000$1,122/sqft |
Source: | ||
| 8/12/2025 | Listing removed | $1,885,000$1,122/sqft |
Source: | ||
| 4/7/2025 | Price change | $1,885,000-0.8%$1,122/sqft |
Source: | ||
| 2/18/2025 | Listed for sale | $1,900,000+544.1%$1,131/sqft |
Source: | ||
Public tax history
| Year | Property taxes | Tax assessment |
|---|---|---|
| 2024 | $1,867 +4.2% | $18,350 |
| 2023 | $1,792 +4.8% | $18,350 |
| 2022 | $1,709 -9% | $18,350 |
Find assessor info on the county website
Neighborhood: 29464
Nearby schools
GreatSchools rating
- 10/10Mt. Pleasant AcademyGrades: PK-5Distance: 0.1 mi
- 9/10Moultrie Middle SchoolGrades: 6-8Distance: 0.9 mi
- 9/10James Island Charter High SchoolGrades: 9-12Distance: 5.3 mi
Schools provided by the listing agent
- Elementary: Mt. Pleasant Academy
- Middle: Moultrie
- High: Lucy Beckham
Source: CTMLS. This data may not be complete. We recommend contacting the local school district to confirm school assignments for this home.
Get a cash offer in 3 minutes
Find out how much your home could sell for in as little as 3 minutes with a no-obligation cash offer.
Estimated market value$1,798,300
Get a cash offer in 3 minutes
Find out how much your home could sell for in as little as 3 minutes with a no-obligation cash offer.
Estimated market value
$1,798,300


