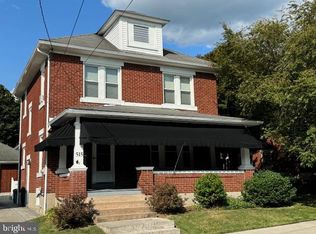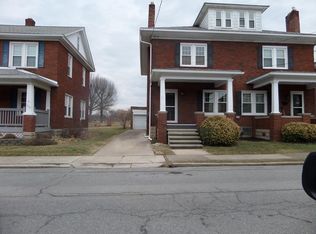Sold for $211,500 on 12/02/24
$211,500
521 Lindbergh Way, Lewistown, PA 17044
3beds
1,508sqft
Single Family Residence
Built in 1940
4,950 Square Feet Lot
$218,900 Zestimate®
$140/sqft
$1,306 Estimated rent
Home value
$218,900
Estimated sales range
Not available
$1,306/mo
Zestimate® history
Loading...
Owner options
Explore your selling options
What's special
Brick colonial with 3 bedrooms and 1.5 baths. Economical natural gas hot water heat, which can be supplemented by the cozy woodstove in the dining room. Bright and cheery kitchen with white cabinets, subway tile backsplash and built-in microwave and dishwasher. Large living room features hardwood floors. Convenient half bath on 1st floor. The wooden staircase leads to the 2nd floor which contains 3 bedrooms and a remodeled bath. The bath has ceramic tile floor, wainscoting and tub surround. The linen closet is conveniently located in the bathroom. There is a walk-up attic for storage, that contains a whole house fan that quickly ventilates the house on cool evenings. The basement contains the mechanicals and laundry, plus plentiful storage. Outside you can enjoy evenings on the covered front porch or watch the sunrise from the rear deck. There is an oversized 1-car detached garage with room for workshop or storage for sporting gear, yard equipment, etc. The back yard is fenced-in with direct access to "The Fairgrounds" which is school district athletic fields/open space . $8,000 SELLER CONCESSIONS FOR REPAIRS NOT CLOSING COSTS.
Zillow last checked: 8 hours ago
Listing updated: December 03, 2024 at 01:07am
Listed by:
Richard A Smeltz 717-248-2122,
Smeltz and Aumiller Real Estate, LLC.
Bought with:
Scott Gingrich, RM424704
Keller Williams Realty
Source: Bright MLS,MLS#: PAMF2051482
Facts & features
Interior
Bedrooms & bathrooms
- Bedrooms: 3
- Bathrooms: 2
- Full bathrooms: 1
- 1/2 bathrooms: 1
- Main level bathrooms: 1
Basement
- Area: 754
Heating
- Radiator, Natural Gas
Cooling
- Window Unit(s), Electric
Appliances
- Included: Dishwasher, Microwave, Gas Water Heater
- Laundry: In Basement
Features
- Attic/House Fan, Bathroom - Tub Shower, Plaster Walls
- Flooring: Vinyl, Tile/Brick, Hardwood, Wood
- Windows: Double Hung, Energy Efficient, Screens, Vinyl Clad
- Basement: Full
- Has fireplace: No
- Fireplace features: Wood Burning Stove
Interior area
- Total structure area: 2,262
- Total interior livable area: 1,508 sqft
- Finished area above ground: 1,508
- Finished area below ground: 0
Property
Parking
- Total spaces: 3
- Parking features: Garage Faces Front, Oversized, Driveway, Detached
- Garage spaces: 1
- Uncovered spaces: 2
Accessibility
- Accessibility features: None
Features
- Levels: Two
- Stories: 2
- Patio & porch: Porch, Deck
- Pool features: None
- Fencing: Partial
- Frontage length: Road Frontage: 50
Lot
- Size: 4,950 sqft
- Dimensions: 50 x 99
- Features: Adjoins - Public Land
Details
- Additional structures: Above Grade, Below Grade
- Parcel number: 07 ,100121,000
- Zoning: R-1 RESIDENTIAL
- Special conditions: Standard
Construction
Type & style
- Home type: SingleFamily
- Architectural style: Colonial
- Property subtype: Single Family Residence
Materials
- Brick
- Foundation: Block
- Roof: Shingle
Condition
- New construction: No
- Year built: 1940
Utilities & green energy
- Electric: 100 Amp Service, Circuit Breakers
- Sewer: Public Sewer
- Water: Public
- Utilities for property: Cable
Community & neighborhood
Location
- Region: Lewistown
- Subdivision: Lewistown Boro
- Municipality: LEWISTOWN BORO
Other
Other facts
- Listing agreement: Exclusive Right To Sell
- Listing terms: Cash,Conventional,VA Loan,USDA Loan,PHFA,FHA
- Ownership: Fee Simple
- Road surface type: Paved
Price history
| Date | Event | Price |
|---|---|---|
| 12/2/2024 | Sold | $211,500-3.8%$140/sqft |
Source: | ||
| 11/12/2024 | Pending sale | $219,900$146/sqft |
Source: | ||
| 10/30/2024 | Listed for sale | $219,900+116.7%$146/sqft |
Source: | ||
| 7/13/2009 | Sold | $101,500$67/sqft |
Source: Public Record | ||
Public tax history
| Year | Property taxes | Tax assessment |
|---|---|---|
| 2025 | $2,737 +0.2% | $40,400 |
| 2024 | $2,732 +2.3% | $40,400 |
| 2023 | $2,671 | $40,400 |
Find assessor info on the county website
Neighborhood: 17044
Nearby schools
GreatSchools rating
- 7/10Lewistown Intrmd SchoolGrades: 4-5Distance: 0.2 mi
- 3/10Mifflin Co MsGrades: 6-7Distance: 0.2 mi
- 4/10Mifflin Co High SchoolGrades: 10-12Distance: 1.3 mi
Schools provided by the listing agent
- Elementary: Lewistown
- Middle: Mifflin County Junior
- High: Mifflin County High
- District: Mifflin County
Source: Bright MLS. This data may not be complete. We recommend contacting the local school district to confirm school assignments for this home.

Get pre-qualified for a loan
At Zillow Home Loans, we can pre-qualify you in as little as 5 minutes with no impact to your credit score.An equal housing lender. NMLS #10287.

