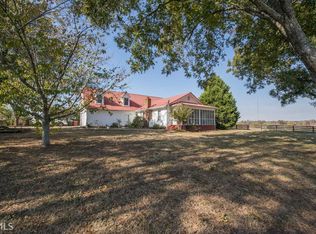Closed
$1,800,000
521 Kline Rd, Shady Dale, GA 31085
3beds
4,613sqft
Single Family Residence
Built in 2004
242.86 Acres Lot
$1,798,100 Zestimate®
$390/sqft
$2,670 Estimated rent
Home value
$1,798,100
$1.71M - $1.89M
$2,670/mo
Zestimate® history
Loading...
Owner options
Explore your selling options
What's special
Exquisite 244-Acre Private Retreat in Shady Dale - A Nature Lover's Paradise! This meticulously maintained ranch home offers 3 spacious bedrooms and 2 full baths, set on a full unfinished basement. The expansive master suite, located on the main floor, boasts large windows with stunning views of the deer-filled backyard, two walk-in closets, and a luxurious ensuite with double vanities, a soaking tub, and a separate shower. Enjoy serene mornings on the inviting front porch or relax in the charming sunroom overlooking the lush landscape. The sprawling property features a barn, tractor storage, a garden area, natural springs, babbling creeks, a picturesque waterfall, and two tranquil ponds. Explore miles of scenic trails, an open pasture, and majestic hardwood forests, perfect for outdoor enthusiasts. This is more than a home-it's a private sanctuary where nature and comfort harmonize.
Zillow last checked: 8 hours ago
Listing updated: December 11, 2025 at 12:35pm
Listed by:
Danny Michael 404-625-2231,
Sanders Real Estate
Bought with:
James S Ball, 349024
High Point Real Estate Group
Source: GAMLS,MLS#: 10629848
Facts & features
Interior
Bedrooms & bathrooms
- Bedrooms: 3
- Bathrooms: 2
- Full bathrooms: 2
- Main level bathrooms: 2
- Main level bedrooms: 3
Dining room
- Features: Seats 12+
Kitchen
- Features: Breakfast Room, Solid Surface Counters
Heating
- Electric
Cooling
- Ceiling Fan(s), Central Air, Electric
Appliances
- Included: Dishwasher, Electric Water Heater
- Laundry: In Hall
Features
- Walk-In Closet(s)
- Flooring: Carpet, Hardwood
- Windows: Double Pane Windows
- Basement: Bath/Stubbed,Exterior Entry,Full,Interior Entry,Unfinished
- Number of fireplaces: 1
- Fireplace features: Gas Starter
- Common walls with other units/homes: No Common Walls
Interior area
- Total structure area: 4,613
- Total interior livable area: 4,613 sqft
- Finished area above ground: 2,313
- Finished area below ground: 2,300
Property
Parking
- Total spaces: 4
- Parking features: Garage, Garage Door Opener
- Has garage: Yes
Accessibility
- Accessibility features: Accessible Doors, Accessible Entrance, Accessible Approach with Ramp
Features
- Levels: One
- Stories: 1
- Waterfront features: Creek, Pond
- Body of water: None
Lot
- Size: 242.86 Acres
- Features: Pasture
Details
- Additional structures: Barn(s)
- Parcel number: 011 011
Construction
Type & style
- Home type: SingleFamily
- Architectural style: Ranch
- Property subtype: Single Family Residence
Materials
- Wood Siding
- Foundation: Block
- Roof: Composition
Condition
- Resale
- New construction: No
- Year built: 2004
Utilities & green energy
- Sewer: Septic Tank
- Water: Well
- Utilities for property: Cable Available
Community & neighborhood
Security
- Security features: Smoke Detector(s)
Community
- Community features: None
Location
- Region: Shady Dale
- Subdivision: None
HOA & financial
HOA
- Has HOA: No
- Services included: None
Other
Other facts
- Listing agreement: Exclusive Right To Sell
- Listing terms: Cash,Conventional
Price history
| Date | Event | Price |
|---|---|---|
| 12/11/2025 | Sold | $1,800,000-6.5%$390/sqft |
Source: | ||
| 12/3/2025 | Pending sale | $1,925,000$417/sqft |
Source: | ||
| 10/23/2025 | Listed for sale | $1,925,000$417/sqft |
Source: | ||
| 10/22/2025 | Listing removed | $1,925,000$417/sqft |
Source: | ||
| 10/7/2025 | Price change | $1,925,000-3.7%$417/sqft |
Source: | ||
Public tax history
| Year | Property taxes | Tax assessment |
|---|---|---|
| 2024 | $5,803 +15.7% | $457,680 +6.3% |
| 2023 | $5,016 -8.2% | $430,600 +5.5% |
| 2022 | $5,465 +3.2% | $408,160 +20.7% |
Find assessor info on the county website
Neighborhood: 31085
Nearby schools
GreatSchools rating
- NAJasper County Primary SchoolGrades: PK-2Distance: 9.6 mi
- 4/10Jasper County Middle SchoolGrades: 6-8Distance: 8.6 mi
- 6/10Jasper County High SchoolGrades: 9-12Distance: 8.4 mi
Schools provided by the listing agent
- Elementary: Washington Park
- Middle: Jasper County
- High: Jasper County
Source: GAMLS. This data may not be complete. We recommend contacting the local school district to confirm school assignments for this home.

Get pre-qualified for a loan
At Zillow Home Loans, we can pre-qualify you in as little as 5 minutes with no impact to your credit score.An equal housing lender. NMLS #10287.
Sell for more on Zillow
Get a free Zillow Showcase℠ listing and you could sell for .
$1,798,100
2% more+ $35,962
With Zillow Showcase(estimated)
$1,834,062