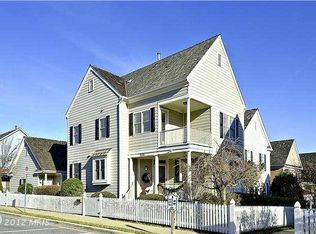Sold for $950,000 on 05/27/25
$950,000
521 Kent Oaks Way, Gaithersburg, MD 20878
3beds
2,080sqft
Single Family Residence
Built in 1994
3,145 Square Feet Lot
$943,800 Zestimate®
$457/sqft
$3,168 Estimated rent
Home value
$943,800
$868,000 - $1.03M
$3,168/mo
Zestimate® history
Loading...
Owner options
Explore your selling options
What's special
Beautifully renovated Kentlands cottage with an open floor plan and special features in every room! The spacious living room and generous dining room are highlighted by crown molding and beautifully refinished hardwood floors. The renovated kitchen features granite countertops, custom white cabinetry, stainless steel appliances—including a brand-new stove—designer lighting and fixtures, and a butler’s pantry with additional cabinet and counter space. The kitchen opens to the family room, which features hardwood flooring and wood-burning fireplace. An updated powder room completes the main level. Upstairs, the luxury primary suite boasts cathedral ceilings, hardwood floors, a walk-in closet, and a gorgeous en-suite spa bath with granite countertops, a custom vanity, soaking tub, glass-enclosed shower, and custom built-ins. This level also offers two additional generously sized bedrooms with double-door closets and a second full bathroom. The fully finished lower level features updated flooring, recessed lighting, a versatile recreation room, and a third full bath. The outside of this sensational property offers additional living space in which to relax and entertain, including a lovely brick patio leading to the detached garage and private driveway. Additional highlights include a new HVAC (2020) and water heater (2020), new siding and window casings, and custom shutters. Just moments away from Rachel Carson Elementary School and all of the countless shopping, dining, and entertainment options this award-winning neighborhood has to offer, this home is perfection!
Zillow last checked: 8 hours ago
Listing updated: May 27, 2025 at 07:04am
Listed by:
Meredith Fogle 301-602-3904,
The List Realty,
Listing Team: Meredith Fogle Team
Bought with:
Kris Paolini, SP98368347
Redfin Corp
Source: Bright MLS,MLS#: MDMC2175446
Facts & features
Interior
Bedrooms & bathrooms
- Bedrooms: 3
- Bathrooms: 4
- Full bathrooms: 3
- 1/2 bathrooms: 1
- Main level bathrooms: 1
Primary bedroom
- Features: Flooring - HardWood
- Level: Upper
Bedroom 1
- Features: Flooring - Carpet
- Level: Upper
Bedroom 2
- Features: Flooring - Carpet
- Level: Upper
Dining room
- Features: Flooring - HardWood
- Level: Main
Family room
- Features: Flooring - HardWood
- Level: Main
Foyer
- Features: Flooring - HardWood, Fireplace - Wood Burning
- Level: Main
Game room
- Features: Flooring - Carpet
- Level: Lower
Kitchen
- Features: Flooring - HardWood
- Level: Main
Living room
- Features: Flooring - HardWood
- Level: Main
Heating
- Forced Air, Natural Gas
Cooling
- Ceiling Fan(s), Central Air, Electric
Appliances
- Included: Cooktop, Dishwasher, Disposal, Dryer, Freezer, Ice Maker, Microwave, Oven/Range - Gas, Refrigerator, Washer, Gas Water Heater
Features
- Butlers Pantry, Family Room Off Kitchen, Kitchen - Gourmet, Breakfast Area, Dining Area, Primary Bath(s), Chair Railings, Crown Molding, Upgraded Countertops, Open Floorplan
- Flooring: Wood
- Windows: Window Treatments
- Basement: Finished
- Number of fireplaces: 1
- Fireplace features: Screen
Interior area
- Total structure area: 2,520
- Total interior livable area: 2,080 sqft
- Finished area above ground: 1,680
- Finished area below ground: 400
Property
Parking
- Total spaces: 1
- Parking features: Garage Door Opener, Driveway, Detached
- Garage spaces: 1
- Has uncovered spaces: Yes
Accessibility
- Accessibility features: None
Features
- Levels: Three
- Stories: 3
- Patio & porch: Patio
- Pool features: Community
Lot
- Size: 3,145 sqft
Details
- Additional structures: Above Grade, Below Grade
- Parcel number: 160903022140
- Zoning: MXD
- Special conditions: Standard
Construction
Type & style
- Home type: SingleFamily
- Architectural style: Colonial
- Property subtype: Single Family Residence
Materials
- HardiPlank Type
- Foundation: Permanent
Condition
- New construction: No
- Year built: 1994
Utilities & green energy
- Sewer: Public Sewer
- Water: Public
Community & neighborhood
Location
- Region: Gaithersburg
- Subdivision: Kentlands
- Municipality: City of Gaithersburg
HOA & financial
HOA
- Has HOA: Yes
- HOA fee: $164 monthly
- Amenities included: Basketball Court, Clubhouse, Common Grounds, Fitness Center, Pool, Tennis Court(s), Tot Lots/Playground, Community Center
- Services included: Management, Pool(s), Snow Removal, Trash, Other, Recreation Facility, Common Area Maintenance
Other
Other facts
- Listing agreement: Exclusive Right To Sell
- Ownership: Fee Simple
Price history
| Date | Event | Price |
|---|---|---|
| 5/27/2025 | Sold | $950,000+0.1%$457/sqft |
Source: | ||
| 5/19/2025 | Pending sale | $949,000$456/sqft |
Source: | ||
| 4/27/2025 | Contingent | $949,000$456/sqft |
Source: | ||
| 4/25/2025 | Listed for sale | $949,000+57.5%$456/sqft |
Source: | ||
| 12/7/2011 | Sold | $602,500-4.2%$290/sqft |
Source: Public Record | ||
Public tax history
| Year | Property taxes | Tax assessment |
|---|---|---|
| 2025 | $9,215 +1.3% | $736,433 +5.3% |
| 2024 | $9,098 +6.1% | $699,067 +5.6% |
| 2023 | $8,573 +4.3% | $661,700 +1.4% |
Find assessor info on the county website
Neighborhood: Kentlands
Nearby schools
GreatSchools rating
- 7/10Rachel Carson Elementary SchoolGrades: PK-5Distance: 0.1 mi
- 6/10Lakelands Park Middle SchoolGrades: 6-8Distance: 0.8 mi
- 8/10Quince Orchard High SchoolGrades: 9-12Distance: 0.5 mi
Schools provided by the listing agent
- Elementary: Rachel Carson
- Middle: Lakelands Park
- High: Quince Orchard
- District: Montgomery County Public Schools
Source: Bright MLS. This data may not be complete. We recommend contacting the local school district to confirm school assignments for this home.

Get pre-qualified for a loan
At Zillow Home Loans, we can pre-qualify you in as little as 5 minutes with no impact to your credit score.An equal housing lender. NMLS #10287.
Sell for more on Zillow
Get a free Zillow Showcase℠ listing and you could sell for .
$943,800
2% more+ $18,876
With Zillow Showcase(estimated)
$962,676