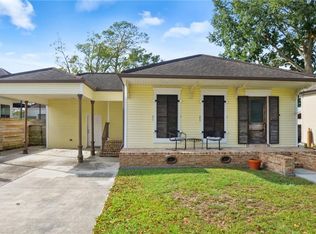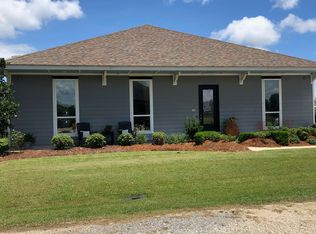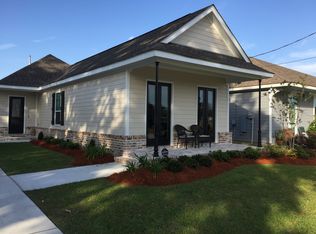Closed
Price Unknown
521 Kenneth Drive Ext, Belle Chasse, LA 70037
3beds
1,794sqft
Single Family Residence
Built in 2013
7,823.38 Square Feet Lot
$365,600 Zestimate®
$--/sqft
$2,404 Estimated rent
Home value
$365,600
Estimated sales range
Not available
$2,404/mo
Zestimate® history
Loading...
Owner options
Explore your selling options
What's special
Come fall in love with this precious home 3 bedroom/2 bath home with an office/ guest room, beautiful entry door, open floor plan with updated colors and flowing floor plan, lots of closet space and no HOA's to deal with, located in a secluded section of Belle Chasse, walking distance to YMCA walking track, storage room attached. Rear yard access with a double gate.
Zillow last checked: 8 hours ago
Listing updated: June 04, 2025 at 06:33am
Listed by:
Stacey Perreira 504-236-2206,
NOLA's Essential Property, L.L.C.
Bought with:
Deborah Mistretta
Robert Wolfe Real Estate, Inc.
Source: GSREIN,MLS#: 2491160
Facts & features
Interior
Bedrooms & bathrooms
- Bedrooms: 3
- Bathrooms: 2
- Full bathrooms: 2
Primary bedroom
- Description: Flooring: Tile
- Level: Lower
- Dimensions: 14 x 19.7
Bedroom
- Description: Flooring: Tile
- Level: Lower
- Dimensions: 12.2 x 13.3
Bedroom
- Description: Flooring: Tile
- Level: Lower
- Dimensions: 12.2 x 10.6
Other
- Description: Flooring: Tile
- Level: Lower
- Dimensions: 11 x 5.1
Dining room
- Description: Flooring: Tile
- Level: Lower
- Dimensions: 11 x 9.4
Kitchen
- Description: Flooring: Tile
- Level: Lower
- Dimensions: 11 x 16.10
Laundry
- Description: Flooring: Tile
- Level: Lower
- Dimensions: 11 x 5.1
Living room
- Description: Flooring: Tile
- Level: Lower
- Dimensions: 17.2 x 21
Office
- Description: Flooring: Tile
- Level: Lower
- Dimensions: 9.9 x 13
Heating
- Central
Cooling
- Central Air
Appliances
- Included: Dishwasher, Oven, Range
- Laundry: Washer Hookup, Dryer Hookup
Features
- Ceiling Fan(s), Granite Counters, Pantry, Stainless Steel Appliances
- Has fireplace: No
- Fireplace features: None
Interior area
- Total structure area: 2,150
- Total interior livable area: 1,794 sqft
Property
Parking
- Parking features: Driveway, Off Street, Three or more Spaces
Accessibility
- Accessibility features: Accessibility Features
Features
- Levels: One
- Stories: 1
- Patio & porch: Concrete, Other
- Exterior features: Fence
Lot
- Size: 7,823 sqft
- Dimensions: 63 x 125
- Features: City Lot, Rectangular Lot
Details
- Parcel number: 1626203
- Special conditions: None
Construction
Type & style
- Home type: SingleFamily
- Architectural style: Traditional
- Property subtype: Single Family Residence
Materials
- Brick
- Foundation: Slab
- Roof: Shingle
Condition
- Excellent
- Year built: 2013
Utilities & green energy
- Sewer: Public Sewer
- Water: Public
Community & neighborhood
Location
- Region: Belle Chasse
Price history
| Date | Event | Price |
|---|---|---|
| 6/3/2025 | Sold | -- |
Source: | ||
| 5/8/2025 | Contingent | $379,900$212/sqft |
Source: | ||
| 5/2/2025 | Price change | $379,900-2.6%$212/sqft |
Source: | ||
| 3/13/2025 | Listed for sale | $389,900+10.1%$217/sqft |
Source: | ||
| 8/18/2021 | Sold | -- |
Source: | ||
Public tax history
| Year | Property taxes | Tax assessment |
|---|---|---|
| 2024 | $1,677 +9% | $23,562 +8.2% |
| 2023 | $1,539 +0.3% | $21,768 |
| 2022 | $1,534 -0.7% | $21,768 |
Find assessor info on the county website
Neighborhood: 70037
Nearby schools
GreatSchools rating
- 10/10Belle Chasse Elementary SchoolGrades: 2-4Distance: 2.3 mi
- 7/10Belle Chasse Middle SchoolGrades: 5-8Distance: 9 mi
- 9/10Belle Chasse High SchoolGrades: 9-12Distance: 2.3 mi


