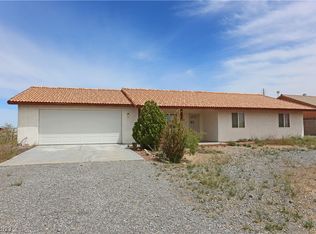Closed
$405,000
521 Intrepid St, Pahrump, NV 89048
3beds
1,686sqft
Single Family Residence
Built in 2001
0.46 Acres Lot
$390,100 Zestimate®
$240/sqft
$1,913 Estimated rent
Home value
$390,100
$328,000 - $468,000
$1,913/mo
Zestimate® history
Loading...
Owner options
Explore your selling options
What's special
Welcome to your dream home in beautiful Pahrump, Nevada with NO HOA! This 3-bedroom, 2-bathroom property offers comfort and convenience with plenty of space. The open layout flows seamlessly into the dining area, perfect for both dinners and larger gatherings. Enjoy beautiful wood flooring in the main areas and easy-maintenance tile in the kitchen, dining room and bathrooms. The primary suite is a tranquil retreat, featuring a walk-in closet with a window for natural light. The two-car garage includes a half bath and a 12x15 room with a fan, ideal for a home gym or workshop. The oversized back patio is perfect for outdoor dining, karaoke, or simply relaxing with mountain views. Situated on just under 1/2 acre and space for RV parking, the yard features easy-maintenance desert landscaping and mature pine trees, with room to add a pool. Additional features include a storage shed and a studio for a home office. This incredible home is ready and waiting for you to call it your own!
Zillow last checked: 8 hours ago
Listing updated: March 24, 2025 at 04:22pm
Listed by:
Marianne Yoffee S.0188966 702-899-5015,
Engel & Volkers Las Vegas
Bought with:
Liza Kalawaia, S.0186053
Nevada Realty
Source: LVR,MLS#: 2645503 Originating MLS: Greater Las Vegas Association of Realtors Inc
Originating MLS: Greater Las Vegas Association of Realtors Inc
Facts & features
Interior
Bedrooms & bathrooms
- Bedrooms: 3
- Bathrooms: 3
- Full bathrooms: 2
- 1/2 bathrooms: 1
Primary bedroom
- Description: Ceiling Fan,Walk-In Closet(s)
- Dimensions: 13x17
Bedroom 2
- Description: Ceiling Fan,Closet
- Dimensions: 11x12
Bedroom 3
- Description: Ceiling Fan,Closet
- Dimensions: 10x11
Primary bathroom
- Description: Separate Shower,Separate Tub
- Dimensions: 9x10
Dining room
- Description: Dining Area
- Dimensions: 11x10
Family room
- Description: Ceiling Fan,Entertainment Center,Vaulted Ceiling
- Dimensions: 22x15
Kitchen
- Description: Breakfast Bar/Counter,Lighting Recessed,Tile Countertops
- Dimensions: 13x11
Heating
- Central, Electric
Cooling
- Central Air, Electric
Appliances
- Included: Dryer, Electric Range, Electric Water Heater, Disposal, Microwave, Refrigerator, Washer
- Laundry: Electric Dryer Hookup, Main Level
Features
- Bedroom on Main Level, Ceiling Fan(s), Primary Downstairs
- Flooring: Hardwood, Tile
- Has fireplace: No
Interior area
- Total structure area: 1,686
- Total interior livable area: 1,686 sqft
Property
Parking
- Total spaces: 2
- Parking features: Attached, Exterior Access Door, Garage, Garage Door Opener, Inside Entrance, Open, Private, RV Potential, RV Access/Parking
- Attached garage spaces: 2
- Has uncovered spaces: Yes
Features
- Stories: 1
- Patio & porch: Covered, Patio
- Exterior features: Out Building(s), Patio, Private Yard
- Fencing: Back Yard,Chain Link
Lot
- Size: 0.46 Acres
- Features: 1/4 to 1 Acre Lot, Landscaped, Rocks
Details
- Additional structures: Outbuilding
- Parcel number: 4048206
- Zoning description: Single Family
- Horse amenities: None
Construction
Type & style
- Home type: SingleFamily
- Architectural style: One Story
- Property subtype: Single Family Residence
Materials
- Roof: Tile
Condition
- Good Condition,Resale
- Year built: 2001
Utilities & green energy
- Electric: Photovoltaics None
- Sewer: Septic Tank
- Water: Public
- Utilities for property: Electricity Available, Septic Available
Community & neighborhood
Location
- Region: Pahrump
- Subdivision: Calvada Valley U4A
Other
Other facts
- Listing agreement: Exclusive Right To Sell
- Listing terms: Cash,FHA,USDA Loan,VA Loan
- Ownership: Single Family Residential
Price history
| Date | Event | Price |
|---|---|---|
| 3/24/2025 | Sold | $405,000-1.2%$240/sqft |
Source: | ||
| 2/24/2025 | Contingent | $409,900$243/sqft |
Source: | ||
| 1/10/2025 | Price change | $409,9000%$243/sqft |
Source: | ||
| 11/16/2024 | Price change | $409,999-0.6%$243/sqft |
Source: | ||
| 10/23/2024 | Price change | $412,500-2.5%$245/sqft |
Source: | ||
Public tax history
| Year | Property taxes | Tax assessment |
|---|---|---|
| 2025 | $1,438 +2.7% | $66,632 -1.2% |
| 2024 | $1,400 +3.4% | $67,438 +7.5% |
| 2023 | $1,355 +2.7% | $62,725 +10.5% |
Find assessor info on the county website
Neighborhood: 89048
Nearby schools
GreatSchools rating
- 4/10Floyd Elementary SchoolGrades: PK-5Distance: 5.3 mi
- 5/10Rosemary Clarke Middle SchoolGrades: 6-8Distance: 7.3 mi
- 5/10Pahrump Valley High SchoolGrades: 9-12Distance: 1 mi
Schools provided by the listing agent
- Elementary: Floyd,Floyd
- Middle: Rosemary Clarke
- High: Pahrump Valley
Source: LVR. This data may not be complete. We recommend contacting the local school district to confirm school assignments for this home.
Get pre-qualified for a loan
At Zillow Home Loans, we can pre-qualify you in as little as 5 minutes with no impact to your credit score.An equal housing lender. NMLS #10287.
Sell with ease on Zillow
Get a Zillow Showcase℠ listing at no additional cost and you could sell for —faster.
$390,100
2% more+$7,802
With Zillow Showcase(estimated)$397,902
