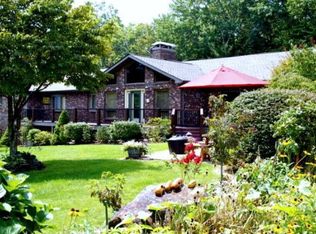Closed
$490,000
521 Hobson Rd, Bakersville, NC 28705
3beds
2,984sqft
Single Family Residence
Built in 2009
0.77 Acres Lot
$492,300 Zestimate®
$164/sqft
$2,616 Estimated rent
Home value
$492,300
Estimated sales range
Not available
$2,616/mo
Zestimate® history
Loading...
Owner options
Explore your selling options
What's special
Discover this beautifully maintained home, where comfort and elegance meet stunning views. Step inside to a thoughtfully designed main level featuring a spacious primary suite with dual walk-in closets and a luxurious en-suite bath complete with a walk-in tile shower, soaking tub, and double vanities.
Vaulted ceilings and a cozy gas-log fireplace lend warmth and character to the living room, while abundant natural light pours in to create an open, airy ambiance. The chef’s kitchen is a culinary dream, boasting a gas cooktop, double wall ovens, granite countertops, and an inviting eat-in bar—perfect for entertaining.
Upstairs, you'll find versatile flex spaces, an additional bedroom and bath, and a loft that overlooks the main living area, offering endless possibilities for customization. Step outside onto the covered back deck to relax and take in the breathtaking views. A whole-home generator and a double-car garage round out the impressive features of this exceptional property.
Zillow last checked: 8 hours ago
Listing updated: October 20, 2025 at 11:46am
Listing Provided by:
Michele Carver michele@southernskyrealty.net,
Southern Sky Realty
Bought with:
Kelly Pittman Jones
Proper Realty LLC
Source: Canopy MLS as distributed by MLS GRID,MLS#: 4252389
Facts & features
Interior
Bedrooms & bathrooms
- Bedrooms: 3
- Bathrooms: 3
- Full bathrooms: 3
- Main level bedrooms: 2
Primary bedroom
- Features: Ceiling Fan(s), En Suite Bathroom, Garden Tub, Walk-In Closet(s)
- Level: Main
Bathroom full
- Level: Main
Bathroom full
- Level: Upper
Bathroom full
- Level: Upper
Bonus room
- Level: Upper
Dining room
- Level: Main
Flex space
- Level: Upper
Kitchen
- Features: Breakfast Bar, Kitchen Island, Open Floorplan
- Level: Main
Laundry
- Level: Main
Living room
- Features: Open Floorplan, Vaulted Ceiling(s)
- Level: Main
Heating
- Heat Pump, Propane
Cooling
- Central Air
Appliances
- Included: Dishwasher, Disposal, Double Oven, Exhaust Hood, Gas Cooktop, Gas Water Heater, Microwave, Refrigerator with Ice Maker, Washer/Dryer
- Laundry: Laundry Room, Main Level, Sink
Features
- Breakfast Bar, Soaking Tub, Kitchen Island, Open Floorplan, Pantry, Storage, Walk-In Closet(s)
- Flooring: Carpet, Laminate, Tile, Vinyl, Wood
- Windows: Skylight(s)
- Basement: Storage Space,Unfinished,Walk-Out Access
- Attic: Pull Down Stairs
- Fireplace features: Gas, Living Room, Outside
Interior area
- Total structure area: 2,984
- Total interior livable area: 2,984 sqft
- Finished area above ground: 2,984
- Finished area below ground: 0
Property
Parking
- Total spaces: 5
- Parking features: Driveway, Attached Garage, Garage on Main Level
- Attached garage spaces: 2
- Uncovered spaces: 3
Features
- Levels: Two
- Stories: 2
- Patio & porch: Covered, Front Porch, Rear Porch
- Fencing: Back Yard
Lot
- Size: 0.77 Acres
- Features: Level, Sloped, Views
Details
- Parcel number: 086500764487
- Zoning: R001
- Special conditions: Standard
- Other equipment: Generator, Surround Sound
Construction
Type & style
- Home type: SingleFamily
- Property subtype: Single Family Residence
Materials
- Hardboard Siding, Stone Veneer
- Foundation: Crawl Space
Condition
- New construction: No
- Year built: 2009
Utilities & green energy
- Sewer: Septic Installed
- Water: Well
- Utilities for property: Propane
Community & neighborhood
Security
- Security features: Intercom
Location
- Region: Bakersville
- Subdivision: None
Other
Other facts
- Listing terms: Cash,Conventional
- Road surface type: Asphalt, Paved
Price history
| Date | Event | Price |
|---|---|---|
| 10/17/2025 | Sold | $490,000-4.9%$164/sqft |
Source: | ||
| 8/18/2025 | Price change | $515,000-1.9%$173/sqft |
Source: | ||
| 8/6/2025 | Price change | $525,000-1.9%$176/sqft |
Source: | ||
| 7/17/2025 | Price change | $535,000-0.9%$179/sqft |
Source: | ||
| 6/26/2025 | Price change | $540,000-1.8%$181/sqft |
Source: | ||
Public tax history
| Year | Property taxes | Tax assessment |
|---|---|---|
| 2025 | $2,673 +1.6% | $417,700 |
| 2024 | $2,632 | $417,700 |
| 2023 | $2,632 | $417,700 |
Find assessor info on the county website
Neighborhood: 28705
Nearby schools
GreatSchools rating
- 3/10Gouge ElementaryGrades: K-4Distance: 3.4 mi
- 5/10Bowman MiddleGrades: 5-8Distance: 3.6 mi
- 3/10Mitchell HighGrades: 9-12Distance: 6.7 mi
Schools provided by the listing agent
- Elementary: Gouge
- Middle: Bowman
- High: Mitchell
Source: Canopy MLS as distributed by MLS GRID. This data may not be complete. We recommend contacting the local school district to confirm school assignments for this home.
Get pre-qualified for a loan
At Zillow Home Loans, we can pre-qualify you in as little as 5 minutes with no impact to your credit score.An equal housing lender. NMLS #10287.
