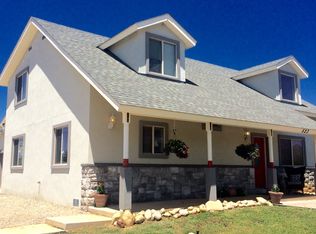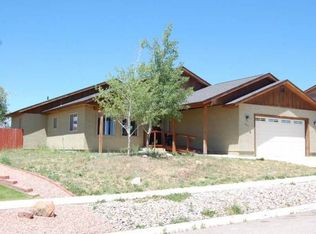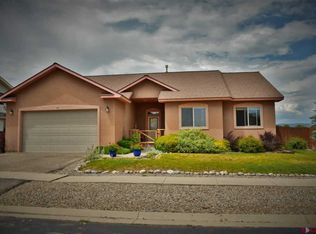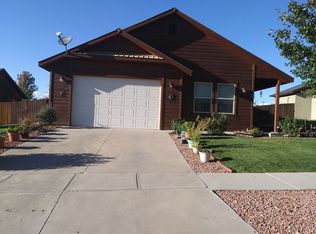Come see this beautiful two story home with breathtaking views of the HD mountains! This home's convenient location of in-town Bayfield makes it easy to get to restaurants, walking/biking trails, and is right across the street from Bayfield Elementary School. The great room welcomes you with soaring vaulted ceilings. The natural gas fireplace keeps the living room cozy and the house warm in the winter. The master bedroom is conveniently located on the first floor with a walk-in closet, and an en-suite master bathroom. There are two additional bedrooms upstairs. The larger could be divided to create another bedroom or a separate office space. Outside, there is plenty of availability for entertaining with the back deck and patio. The majority of the back yard is fenced with a privacy fence making it perfect for children or dogs to play safely outside. There is a sprinkler system throughout the front lawn and back lawn for the easy convenience of watering by the flick of a switch. There is also plenty of parking for multiple vehicles and even a gravel pad for the RV!
This property is off market, which means it's not currently listed for sale or rent on Zillow. This may be different from what's available on other websites or public sources.




