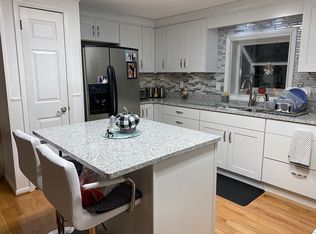Closed
$120,500
521 Hayts Rd, Ithaca, NY 14850
3beds
924sqft
Manufactured Home, Single Family Residence
Built in 1988
1.15 Acres Lot
$-- Zestimate®
$130/sqft
$2,216 Estimated rent
Home value
Not available
Estimated sales range
Not available
$2,216/mo
Zestimate® history
Loading...
Owner options
Explore your selling options
What's special
Nestled at the end of a long private driveway, this charming and well-maintained home offers the perfect blend of seclusion, convenience, and value. The personal haven is surrounded by nature and completely hidden from the road-ideal for those seeking tranquility without sacrificing proximity to town. Step inside to discover a bright and open floor plan that seamlessly connects the kitchen and family room in addition to 3 bedrooms, 1 full bathroom, and a dedicated laundry area! Move-in ready with relatively newer updates including metal roof, windows, mechanicals, several appliances, and garage door. Detached garage promotes flexibility, whether you're looking for a place to park, pursue a hobby, or storage. Unwind on your spacious deck or simply admire the peaceful surroundings this 1+ acre parcel with pond has to offer. Ithaca City School District and just minutes to Cayuga Medical Center.
Zillow last checked: 8 hours ago
Listing updated: July 11, 2025 at 05:17am
Listed by:
Karyn Scott 607-223-9038,
Howard Hanna S Tier Inc
Bought with:
Sara Rovitz, 10401363565
Warren Real Estate of Ithaca Inc.
Source: NYSAMLSs,MLS#: R1603286 Originating MLS: Ithaca Board of Realtors
Originating MLS: Ithaca Board of Realtors
Facts & features
Interior
Bedrooms & bathrooms
- Bedrooms: 3
- Bathrooms: 1
- Full bathrooms: 1
- Main level bathrooms: 1
- Main level bedrooms: 3
Bedroom 1
- Level: First
Bedroom 1
- Level: First
Bedroom 2
- Level: First
Bedroom 2
- Level: First
Bedroom 3
- Level: First
Bedroom 3
- Level: First
Family room
- Level: First
Family room
- Level: First
Kitchen
- Level: First
Kitchen
- Level: First
Other
- Level: First
Other
- Level: First
Heating
- Electric, Propane, Forced Air
Appliances
- Included: Dryer, Exhaust Fan, Electric Water Heater, Gas Cooktop, Refrigerator, Range Hood
- Laundry: Main Level
Features
- Ceiling Fan(s), Cathedral Ceiling(s), Eat-in Kitchen, Kitchen Island, Kitchen/Family Room Combo, Sliding Glass Door(s), Bedroom on Main Level, Main Level Primary, Primary Suite
- Flooring: Laminate, Varies, Vinyl
- Doors: Sliding Doors
- Basement: Crawl Space
- Has fireplace: No
Interior area
- Total structure area: 924
- Total interior livable area: 924 sqft
Property
Parking
- Total spaces: 1
- Parking features: Detached, Garage, Driveway, Garage Door Opener
- Garage spaces: 1
Accessibility
- Accessibility features: Accessible Bedroom, No Stairs
Features
- Levels: One
- Stories: 1
- Patio & porch: Deck
- Exterior features: Deck, Gravel Driveway, Propane Tank - Leased
Lot
- Size: 1.15 Acres
- Dimensions: 60 x 1051
- Features: Flag Lot, Secluded, Wooded
Details
- Parcel number: 50260000400000010270220000
- Special conditions: Standard
Construction
Type & style
- Home type: MobileManufactured
- Architectural style: Manufactured Home,Mobile Home,Ranch
- Property subtype: Manufactured Home, Single Family Residence
Materials
- Aluminum Siding
- Foundation: Pillar/Post/Pier
- Roof: Metal,Pitched
Condition
- Resale
- Year built: 1988
Utilities & green energy
- Sewer: Septic Tank
- Water: Well
- Utilities for property: High Speed Internet Available
Green energy
- Energy efficient items: Windows
Community & neighborhood
Location
- Region: Ithaca
- Subdivision: Town/Enfield
Other
Other facts
- Body type: Single Wide
- Listing terms: Cash,Conventional,FHA,VA Loan
Price history
| Date | Event | Price |
|---|---|---|
| 7/9/2025 | Sold | $120,500+2.6%$130/sqft |
Source: | ||
| 6/18/2025 | Pending sale | $117,500$127/sqft |
Source: | ||
| 5/8/2025 | Contingent | $117,500$127/sqft |
Source: | ||
| 5/1/2025 | Listed for sale | $117,500+31.3%$127/sqft |
Source: | ||
| 8/17/2022 | Listing removed | -- |
Source: | ||
Public tax history
| Year | Property taxes | Tax assessment |
|---|---|---|
| 2022 | -- | $85,000 +107.3% |
| 2021 | -- | $41,000 -10.9% |
| 2020 | -- | $46,000 |
Find assessor info on the county website
Neighborhood: 14850
Nearby schools
GreatSchools rating
- 3/10Enfield SchoolGrades: PK-5Distance: 2.2 mi
- 6/10Boynton Middle SchoolGrades: 6-8Distance: 4.9 mi
- 9/10Ithaca Senior High SchoolGrades: 9-12Distance: 4.9 mi
Schools provided by the listing agent
- Elementary: Enfield
- District: Ithaca
Source: NYSAMLSs. This data may not be complete. We recommend contacting the local school district to confirm school assignments for this home.
