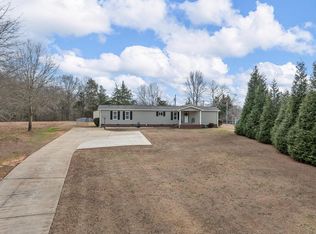Sold-in house
$271,000
521 Harrison Rd, Roebuck, SC 29376
3beds
1,643sqft
Single Family Residence
Built in 1950
0.76 Acres Lot
$279,800 Zestimate®
$165/sqft
$1,473 Estimated rent
Home value
$279,800
$263,000 - $297,000
$1,473/mo
Zestimate® history
Loading...
Owner options
Explore your selling options
What's special
You will fall in love with this home at first sight. As you enter, you are greeted by the warmth of a large but cozy great room with wood burning fireplace. The hardwood floors lead you into the dining area which gives you a view of the property. Off the great room is a brand new sunroom with gorgeous high wooden ceilings. Also, off the great room is a well designed kitchen with solid surface tops and beautiful cabinets. The hardwoods then lead you into 3 nicely sized bedrooms. The heat pump and roof were both new in 2021. The home is located on a .769 acre lot with open space, trees, and outbuilding with electrical. Set up to view today.
Zillow last checked: 8 hours ago
Listing updated: May 21, 2025 at 06:01pm
Listed by:
Steven Bobo 864-680-7230,
BOBO, A. S. REAL ESTATE
Bought with:
Brad Liles, SC
Keller Williams on Main
Source: SAR,MLS#: 322616
Facts & features
Interior
Bedrooms & bathrooms
- Bedrooms: 3
- Bathrooms: 1
- Full bathrooms: 1
Primary bedroom
- Level: First
- Area: 195
- Dimensions: 15x13
Bedroom 2
- Level: First
- Area: 154
- Dimensions: 14x11
Bedroom 3
- Level: First
- Area: 130
- Dimensions: 10x13
Dining room
- Level: First
- Area: 132
- Dimensions: 11x12
Great room
- Level: First
- Area: 247
- Dimensions: 19x13
Kitchen
- Level: First
- Area: 132
- Dimensions: 12x11
Laundry
- Level: First
- Area: 77
- Dimensions: 11x7
Sun room
- Level: First
- Area: 165
- Dimensions: 15x11
Heating
- Heat Pump, Electricity
Cooling
- Heat Pump, Electricity
Appliances
- Included: Range, Dishwasher, Dryer, Washer, Microwave, Electric Water Heater
- Laundry: 1st Floor, Walk-In, Washer Hookup, Electric Dryer Hookup
Features
- Ceiling Fan(s), Cathedral Ceiling(s), Attic Stairs Pulldown, Fireplace, Ceiling - Smooth, Solid Surface Counters, Pantry
- Flooring: Ceramic Tile, Vinyl, Hardwood
- Doors: Storm Door(s)
- Windows: Insulated Windows, Tilt-Out, Window Treatments
- Attic: Pull Down Stairs
- Has fireplace: No
Interior area
- Total interior livable area: 1,643 sqft
- Finished area above ground: 1,643
- Finished area below ground: 0
Property
Parking
- Parking features: None, Driveway, None
- Has uncovered spaces: Yes
Features
- Levels: One
- Patio & porch: Deck
- Exterior features: Aluminum/Vinyl Trim
Lot
- Size: 0.76 Acres
- Features: Level, Sloped
- Topography: Level,Sloping
Details
- Parcel number: 6480002801
Construction
Type & style
- Home type: SingleFamily
- Architectural style: Ranch
- Property subtype: Single Family Residence
Materials
- Vinyl Siding
- Foundation: Crawl Space
- Roof: Architectural
Condition
- New construction: No
- Year built: 1950
Utilities & green energy
- Electric: Duke
- Sewer: Septic Tank
- Water: Available, Well
Community & neighborhood
Security
- Security features: Smoke Detector(s)
Location
- Region: Roebuck
- Subdivision: None
Price history
| Date | Event | Price |
|---|---|---|
| 5/20/2025 | Sold | $271,000-1.5%$165/sqft |
Source: | ||
| 4/18/2025 | Pending sale | $275,000$167/sqft |
Source: | ||
| 4/16/2025 | Listed for sale | $275,000+29.5%$167/sqft |
Source: | ||
| 2/29/2024 | Sold | $212,363-6%$129/sqft |
Source: Public Record Report a problem | ||
| 11/21/2022 | Sold | $226,000-0.7%$138/sqft |
Source: | ||
Public tax history
| Year | Property taxes | Tax assessment |
|---|---|---|
| 2025 | -- | $10,836 -19.9% |
| 2024 | $1,424 +1.3% | $13,536 +50% |
| 2023 | $1,406 | $9,024 |
Find assessor info on the county website
Neighborhood: 29376
Nearby schools
GreatSchools rating
- 4/10Pauline Glenn Springs Elementary SchoolGrades: PK-5Distance: 2.4 mi
- 3/10L. E. Gable Middle SchoolGrades: 6-8Distance: 2.6 mi
- 6/10Dorman High SchoolGrades: 9-12Distance: 3.6 mi
Schools provided by the listing agent
- Elementary: 6-Pauline-GL
- Middle: 6-Gable Middle
- High: 6-Dorman High
Source: SAR. This data may not be complete. We recommend contacting the local school district to confirm school assignments for this home.
Get a cash offer in 3 minutes
Find out how much your home could sell for in as little as 3 minutes with a no-obligation cash offer.
Estimated market value$279,800
Get a cash offer in 3 minutes
Find out how much your home could sell for in as little as 3 minutes with a no-obligation cash offer.
Estimated market value
$279,800
