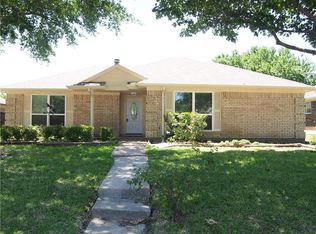Don't miss this beautifully renovated 3-Bed & 2-Bath Home in the Heart of Allen!
LIMITED OFFER:
Submit your application and move in on or before June 9th to get $500 OFF YOUR FIRST MONTH'S RENT!
Why you will fall in love with this home:
+ Freshly Painted on the enire interior!
+ Brand New, Beautiful Flooring for the whole house!
+ Big, open kitchen and living room with a sleek glass-top stove and and generous countertop space!
+ Generous Storage! lots of spacious closets and a huge master walk-in closet
+ Spacious Backyard!
+ Huge Storage Shed! Plenty of room for tools, bikes, and extra storage needs!
+ Just a short walk away to Boyd Elementary School and minutes away from Allen High School, Ereckson Middle School and other great schools in the pretigious Allen school district!
+ Just a short drive from Allen Premium Outlets, Watters Creek, The Village at Allen, Mitsuwa, Jusgo, 99Ranch, Hmart Plano and more for all your shopping, dining, and entertainment needs!
+ Surrounded by many parks, rec centers, and trails for outdoor living!
+ Located nearby US Highway 75 makes it a breeze to travel anywhere in the metroplex!
Whether you're a family looking to settle in a strong school district, or a professional seeking a well-located home, 521 Hanover Dr checks all the boxes! Schedule a showing today!
Renter is responsible for utilities and upkeeping of the property. No smoking allowed in the property. Renter Insurance will be required.
House for rent
Accepts Zillow applicationsSpecial offer
$2,250/mo
521 Hanover Dr, Allen, TX 75002
3beds
1,380sqft
Price may not include required fees and charges.
Single family residence
Available now
Cats, dogs OK
Central air
Hookups laundry
Attached garage parking
-- Heating
What's special
Spacious backyardFreshly painted interiorSleek glass-top stoveBrand new beautiful flooringBig open kitchenGenerous countertop spaceGenerous storage
- 30 days
- on Zillow |
- -- |
- -- |
Travel times
Facts & features
Interior
Bedrooms & bathrooms
- Bedrooms: 3
- Bathrooms: 2
- Full bathrooms: 2
Cooling
- Central Air
Appliances
- Included: Dishwasher, Oven, Refrigerator, WD Hookup
- Laundry: Hookups
Features
- WD Hookup, Walk In Closet
- Flooring: Hardwood
Interior area
- Total interior livable area: 1,380 sqft
Property
Parking
- Parking features: Attached
- Has attached garage: Yes
- Details: Contact manager
Features
- Exterior features: Bicycle storage, Walk In Closet
Details
- Parcel number: R115101502701
Construction
Type & style
- Home type: SingleFamily
- Property subtype: Single Family Residence
Community & HOA
Location
- Region: Allen
Financial & listing details
- Lease term: 1 Year
Price history
| Date | Event | Price |
|---|---|---|
| 5/29/2025 | Price change | $2,250-2%$2/sqft |
Source: Zillow Rentals | ||
| 5/17/2025 | Price change | $2,295-4.2%$2/sqft |
Source: Zillow Rentals | ||
| 5/6/2025 | Listed for rent | $2,395+118.7%$2/sqft |
Source: Zillow Rentals | ||
| 3/31/2025 | Sold | -- |
Source: NTREIS #20799820 | ||
| 3/11/2025 | Pending sale | $255,000$185/sqft |
Source: NTREIS #20799820 | ||
Neighborhood: Windridge Estates
- Special offer!Submit your application and move in on or before June 9th to get $500 OFF YOUR FIRST MONTH'S RENT!Expires June 9, 2025
![[object Object]](https://photos.zillowstatic.com/fp/a39168590287d71c4e606385b0a04e08-p_i.jpg)
