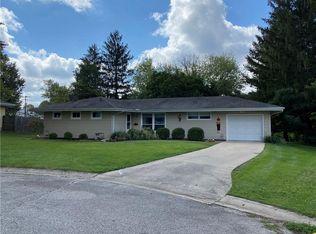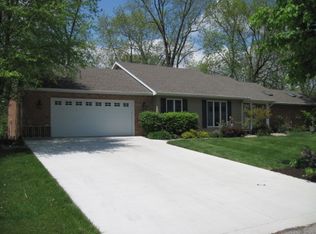Sold for $250,000 on 05/29/25
$250,000
521 Hall Ct, Charleston, IL 61920
4beds
1,804sqft
Single Family Residence
Built in 1960
1.14 Acres Lot
$260,700 Zestimate®
$139/sqft
$1,771 Estimated rent
Home value
$260,700
$169,000 - $404,000
$1,771/mo
Zestimate® history
Loading...
Owner options
Explore your selling options
What's special
A Nature Lover’s Dream in the Heart of Charleston-
Welcome to this stunning 4-bedroom, 2-bathroom lakefront retreat nestled on over an acre of beautifully landscaped grounds along Meadowlake. Located on a quiet cul-de-sac within walking distance of Eastern Illinois University and downtown Charleston, this rare in-town property offers the tranquility of lakeside living with the convenience of city amenities just minutes away.
Step inside to discover the perfect blend of elegance and comfort. The home features a spacious formal living room and formal dining room, ideal for entertaining, as well as a cozy family room with a charming fireplace—the perfect spot to unwind. Gleaming hardwood floors add warmth and timeless appeal.
Enjoy breathtaking lake views from nearly every room, thanks to oversized picture windows that flood the home with natural light. The kitchen is a chef’s delight, surrounded by windows that offer panoramic views of the lake and wildlife, creating a serene setting for meal prep and morning coffee alike.
The primary bedroom is complete with a private walk-out deck where you can savor peaceful mornings and evening sunsets over the water. From the kitchen, step out to an expansive deck perfect for entertaining or relaxing in nature's embrace. A patio and screened porch off the family room adds yet another spacious entertainment area.
The property has a small prairie planting and many native plants and shrubs that encourage visits by butterflies and birds. If you are a nature lover or simply seeking peace and privacy, this home offers it all.
With its delightful setting, gorgeous lake frontage, and abundant wildlife, you’ll forget you’re living in town—until you realize everything you need is just a short walk away.
Zillow last checked: 8 hours ago
Listing updated: May 29, 2025 at 12:41pm
Listed by:
Jennifer Swensen 217-258-6621,
Century 21 KIMA Properties
Bought with:
Vance Oliver, 475206492
All-American Realty
Source: CIBR,MLS#: 6251459 Originating MLS: Central Illinois Board Of REALTORS
Originating MLS: Central Illinois Board Of REALTORS
Facts & features
Interior
Bedrooms & bathrooms
- Bedrooms: 4
- Bathrooms: 2
- Full bathrooms: 2
Primary bedroom
- Description: Flooring: Hardwood
- Level: Upper
- Dimensions: 11.1 x 13.7
Bedroom
- Description: Flooring: Hardwood
- Level: Upper
- Dimensions: 11.1 x 10.11
Bedroom
- Description: Flooring: Hardwood
- Level: Upper
- Dimensions: 9.1 x 10.4
Bedroom
- Level: Lower
- Dimensions: 9.11 x 10.6
Dining room
- Description: Flooring: Hardwood
- Level: Main
- Dimensions: 12.1 x 9.3
Family room
- Level: Lower
- Dimensions: 19.8 x 14
Other
- Level: Upper
- Dimensions: 7.3 x 6.11
Other
- Level: Lower
- Dimensions: 9.5 x 10.6
Kitchen
- Level: Main
- Dimensions: 17.2 x 14
Living room
- Description: Flooring: Hardwood
- Level: Main
- Dimensions: 17.1 x 11.11
Heating
- Hot Water
Cooling
- Central Air
Appliances
- Included: Dryer, Dishwasher, Gas Water Heater, Range, Refrigerator, Range Hood, Washer
Features
- Fireplace
- Basement: Finished,Walk-Out Access,Partial
- Number of fireplaces: 1
- Fireplace features: Gas, Family/Living/Great Room
Interior area
- Total structure area: 1,804
- Total interior livable area: 1,804 sqft
- Finished area above ground: 1,232
- Finished area below ground: 0
Property
Parking
- Total spaces: 1
- Parking features: Attached, Garage
- Attached garage spaces: 1
Features
- Levels: Two,Multi/Split
- Stories: 2
- Patio & porch: Deck, Enclosed, Front Porch, Patio, Screened
- Has view: Yes
- View description: Lake
- Has water view: Yes
- Water view: Lake
- Frontage type: Waterfront
Lot
- Size: 1.14 Acres
- Features: Wooded
Details
- Parcel number: 02210091000
- Zoning: RES
- Special conditions: None
Construction
Type & style
- Home type: SingleFamily
- Architectural style: Tri-Level
- Property subtype: Single Family Residence
Materials
- Brick, Vinyl Siding
- Foundation: Basement
- Roof: Asphalt,Shingle
Condition
- Year built: 1960
Utilities & green energy
- Sewer: Public Sewer
- Water: Public
Community & neighborhood
Location
- Region: Charleston
- Subdivision: Meadow Lake Sub
HOA & financial
HOA
- HOA fee: $67 monthly
Price history
| Date | Event | Price |
|---|---|---|
| 5/29/2025 | Sold | $250,000-3.8%$139/sqft |
Source: | ||
| 5/16/2025 | Pending sale | $259,900$144/sqft |
Source: | ||
| 4/25/2025 | Contingent | $259,900$144/sqft |
Source: | ||
| 4/10/2025 | Listed for sale | $259,900$144/sqft |
Source: | ||
Public tax history
| Year | Property taxes | Tax assessment |
|---|---|---|
| 2024 | $3,375 +2.9% | $52,865 +9.5% |
| 2023 | $3,280 -0.1% | $48,278 +8.5% |
| 2022 | $3,282 -3% | $44,498 -2.3% |
Find assessor info on the county website
Neighborhood: 61920
Nearby schools
GreatSchools rating
- 7/10Carl Sandburg Elementary SchoolGrades: K-3Distance: 0.2 mi
- 6/10Charleston Middle SchoolGrades: 7-8Distance: 1.4 mi
- 3/10Charleston High SchoolGrades: 9-12Distance: 1.3 mi
Schools provided by the listing agent
- District: Charleston Dist. 1
Source: CIBR. This data may not be complete. We recommend contacting the local school district to confirm school assignments for this home.

Get pre-qualified for a loan
At Zillow Home Loans, we can pre-qualify you in as little as 5 minutes with no impact to your credit score.An equal housing lender. NMLS #10287.

