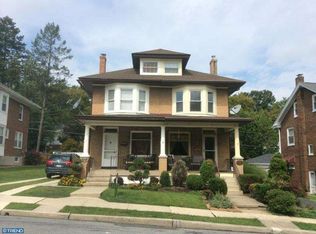Charm is in abundance in this solid brick home on one of Shillington~s prettiest, tree-lined streets. This light-filled home has been lovingly maintained from top to bottom and features hardwood floors and replacement windows throughout, upgraded lighting and electrical, tons of storage, and plenty of old world touches such as arched doorways, stained glass, and original fixtures. Relax and watch the world go by from any of the three porches, or dig in the dirt in your professionally landscaped private backyard surrounded by colorful and fragrant perennials that continue to bloom all summer long.When the weather cools, retreat indoors to your cozy living room with brick faux fireplace that offers plenty of options for light and warmth without the mess and maintenance of wood. Host holiday meals in your spacious dining room featuring wainscoting, crown molding, wide wood baseboards, and a 15-pane swinging door leading to the bright, open Vintage kitchen where you will enjoy abundant wood cabinets, tons of counter space and a brand new refrigerator and Peerless faucet. A door off the kitchen leads to the back porch perfect for grilling or chilling in the warmer months or for making a quick dash to your car on those chilly winter mornings. Park in your private driveway or in the large detached garage with brand new electronic opener. Plumbing is in place for a half-bath on this level as well, or use the private, locking space off the back porch for additional storage. The second floor features three roomy bedrooms with plenty of light and closet space as well as a huge bathroom with new flooring and updated lighting, electrical and plumbing complemented by original subway tiles and a floor to ceiling closet. A winding staircase leads from the second-floor hall to the light-filled master retreat featuring four windows, wood flooring, and an enormous walk-in closet.At the other end of the house, the full basement has been water-proofed and provides numerous possibilities for additional living space with three separate rooms, a private entrance and even a built-in bar. With your choice of floor coverings and additional lighting this space is another gem waiting to be uncovered!Every room has been freshly painted, and the home features a brand new high efficiency water heater to keep the hot water coming! Walking distance to schools, parks, pools, and all the shopping you need. Unpack your bags and move right in. You won~t have to do a thing, and the one-year home warranty makes certain of it. 2019-06-27
This property is off market, which means it's not currently listed for sale or rent on Zillow. This may be different from what's available on other websites or public sources.

