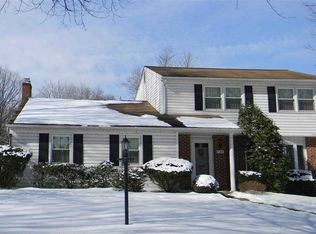Sold for $535,000
$535,000
521 Gale Rd, Camp Hill, PA 17011
5beds
3,284sqft
Single Family Residence
Built in 1975
0.38 Acres Lot
$555,300 Zestimate®
$163/sqft
$2,918 Estimated rent
Home value
$555,300
$528,000 - $583,000
$2,918/mo
Zestimate® history
Loading...
Owner options
Explore your selling options
What's special
OPEN HOUSE THIS SUNDAY, 10/6, 1:00 to 3:00 PM! Imagine Life in a Gorgeous, Spacious Home in the Beautiful, Tree-lined Country Club Park Neighborhood. Much to Love - Kayaking and Fishing in the Conodoguinet Creek, which is a short walk from your Front Door, Relaxing and Entertaining in your Heated Pool - and just minutes away from the Many Attractions of the Cumberland Valley School District Area! This Home has been Dramatically Updated and Renovated in recent Years, and is All Ready for You to Move in and Enjoy! You can even unwind in the Heated Pool just about anytime, even after the Summer has passed! The Home Features 5 Bedrooms, 2 Full, 2 Half Baths, Natural Gas Forced Air Heating and Central Air, Full Finished Basement, 2 Car Garage, Gas Fireplace in the Great Room, 6' Vinyl Privacy Fencing, .38 Acre Landscaped Lot, Newer Roof...this will be one of the Most Exciting Homes you will see! Schedule Your Showing Now!
Zillow last checked: 8 hours ago
Listing updated: January 15, 2025 at 04:47am
Listed by:
DALE E. STIPE 717-608-0034,
Coldwell Banker Realty,
Co-Listing Agent: Michael Stipe 717-395-1905,
Coldwell Banker Realty
Bought with:
Charity R Polydore
Iron Valley Real Estate of Central PA
Source: Bright MLS,MLS#: PACB2035100
Facts & features
Interior
Bedrooms & bathrooms
- Bedrooms: 5
- Bathrooms: 4
- Full bathrooms: 2
- 1/2 bathrooms: 2
- Main level bathrooms: 1
Basement
- Area: 880
Heating
- Forced Air, Natural Gas
Cooling
- Central Air, Natural Gas
Appliances
- Included: Microwave, Built-In Range, Dishwasher, Disposal, Oven/Range - Electric, Refrigerator, Stainless Steel Appliance(s), Cooktop, Water Heater
Features
- Attic, Breakfast Area, Built-in Features, Ceiling Fan(s), Chair Railings, Crown Molding, Dining Area, Family Room Off Kitchen, Kitchen Island, Pantry, Primary Bath(s), Upgraded Countertops, Wainscotting, Walk-In Closet(s), Dry Wall
- Flooring: Carpet, Luxury Vinyl, Hardwood, Wood
- Windows: Double Pane Windows, Window Treatments
- Basement: Finished,Improved,Interior Entry,Exterior Entry,Walk-Out Access
- Number of fireplaces: 1
- Fireplace features: Gas/Propane
Interior area
- Total structure area: 3,284
- Total interior livable area: 3,284 sqft
- Finished area above ground: 2,404
- Finished area below ground: 880
Property
Parking
- Total spaces: 4
- Parking features: Built In, Garage Faces Front, Inside Entrance, Asphalt, Attached, Driveway
- Attached garage spaces: 2
- Uncovered spaces: 2
Accessibility
- Accessibility features: Accessible Doors
Features
- Levels: Two
- Stories: 2
- Exterior features: Lighting
- Has private pool: Yes
- Pool features: Fenced, Heated, In Ground, Private
- Fencing: Privacy,Vinyl
Lot
- Size: 0.38 Acres
- Features: Front Yard, Landscaped, Level, Poolside, Rear Yard, Suburban
Details
- Additional structures: Above Grade, Below Grade
- Parcel number: 10201848290
- Zoning: RESIDENTIAL
- Special conditions: Standard
Construction
Type & style
- Home type: SingleFamily
- Architectural style: Traditional
- Property subtype: Single Family Residence
Materials
- Frame
- Foundation: Block
- Roof: Composition
Condition
- Excellent
- New construction: No
- Year built: 1975
- Major remodel year: 2019
Utilities & green energy
- Electric: 200+ Amp Service
- Sewer: Public Sewer
- Water: Public
Community & neighborhood
Location
- Region: Camp Hill
- Subdivision: Country Club Park
- Municipality: HAMPDEN TWP
Other
Other facts
- Listing agreement: Exclusive Right To Sell
- Listing terms: Cash,Conventional,FHA,VA Loan
- Ownership: Fee Simple
Price history
| Date | Event | Price |
|---|---|---|
| 6/28/2025 | Listing removed | $590,000$180/sqft |
Source: | ||
| 6/9/2025 | Price change | $590,000-0.8%$180/sqft |
Source: | ||
| 5/22/2025 | Price change | $595,000-0.8%$181/sqft |
Source: | ||
| 3/25/2025 | Price change | $600,000-1.6%$183/sqft |
Source: | ||
| 2/25/2025 | Price change | $610,000-2.4%$186/sqft |
Source: | ||
Public tax history
| Year | Property taxes | Tax assessment |
|---|---|---|
| 2025 | $3,709 +13.9% | $247,800 +5.4% |
| 2024 | $3,256 +3.3% | $235,000 |
| 2023 | $3,151 +2.7% | $235,000 |
Find assessor info on the county website
Neighborhood: 17011
Nearby schools
GreatSchools rating
- 6/10Sporting Hill El SchoolGrades: K-5Distance: 1.6 mi
- 8/10Mountain View Middle SchoolGrades: 6-8Distance: 3.7 mi
- 9/10Cumberland Valley High SchoolGrades: 9-12Distance: 6 mi
Schools provided by the listing agent
- High: Cumberland Valley
- District: Cumberland Valley
Source: Bright MLS. This data may not be complete. We recommend contacting the local school district to confirm school assignments for this home.

Get pre-qualified for a loan
At Zillow Home Loans, we can pre-qualify you in as little as 5 minutes with no impact to your credit score.An equal housing lender. NMLS #10287.
