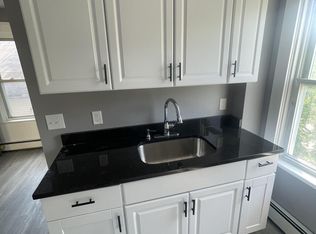Sold for $316,000
$316,000
521 Front St, Woonsocket, RI 02895
3beds
1,714sqft
Single Family Residence
Built in 1900
2,613.6 Square Feet Lot
$321,100 Zestimate®
$184/sqft
$2,539 Estimated rent
Home value
$321,100
$286,000 - $360,000
$2,539/mo
Zestimate® history
Loading...
Owner options
Explore your selling options
What's special
A move in ready house for less than $300,000? YES!! Step into this adorable cottage with plenty of living space for you. Considering a condo? This house is a great alternative. Ample living space and a small but private fenced rear yard. NO maintenace exterior with cedar impressions and vinyl siding. Plus a 2 year old roof. Inside has a great open floor plan complete with both a living and dining room and a large kitchen with granite counters and loads of cabinets. Seller is currently using the living as dining, dining as living. Massive first floor bathroom complete with laundry and ample storage. Upstairs has 3 legal bedrooms currently being used as a two bed. Third bed is used for storage. Half bath upstairs with large closet. Updated water heater, plenty of storage in your walkout basement. This house is cute as a button and ready for its new owner. Call today for your private showing!
Zillow last checked: 8 hours ago
Listing updated: June 03, 2025 at 01:21pm
Listed by:
Elyse Gesmondi 401-921-5011,
HomeSmart Professionals
Bought with:
Bryan Chase, RES.0048119
HomeSmart Professionals
Source: StateWide MLS RI,MLS#: 1383019
Facts & features
Interior
Bedrooms & bathrooms
- Bedrooms: 3
- Bathrooms: 2
- Full bathrooms: 1
- 1/2 bathrooms: 1
Bathroom
- Features: Bath w Tub & Shower
Heating
- Natural Gas, Baseboard
Cooling
- None
Appliances
- Included: Gas Water Heater
Features
- Wall (Dry Wall), Wall (Paneled)
- Flooring: Laminate, Carpet
- Basement: Full,Interior and Exterior,Unfinished
- Number of fireplaces: 1
- Fireplace features: Gas
Interior area
- Total structure area: 1,164
- Total interior livable area: 1,714 sqft
- Finished area above ground: 1,164
- Finished area below ground: 550
Property
Parking
- Total spaces: 2
- Parking features: No Garage
Lot
- Size: 2,613 sqft
Details
- Parcel number: WOONM16ML66U15
- Special conditions: Conventional/Market Value
Construction
Type & style
- Home type: SingleFamily
- Architectural style: Cottage
- Property subtype: Single Family Residence
Materials
- Dry Wall, Paneled, Vinyl Siding
- Foundation: Mixed
Condition
- New construction: No
- Year built: 1900
Utilities & green energy
- Electric: 100 Amp Service
- Utilities for property: Sewer Connected, Water Connected
Community & neighborhood
Location
- Region: Woonsocket
- Subdivision: Globe
Price history
| Date | Event | Price |
|---|---|---|
| 6/3/2025 | Sold | $316,000+5.4%$184/sqft |
Source: | ||
| 4/29/2025 | Pending sale | $299,900$175/sqft |
Source: | ||
| 4/21/2025 | Listed for sale | $299,900$175/sqft |
Source: | ||
| 4/19/2025 | Listing removed | $299,900$175/sqft |
Source: | ||
| 4/17/2025 | Price change | $299,900-6.3%$175/sqft |
Source: | ||
Public tax history
| Year | Property taxes | Tax assessment |
|---|---|---|
| 2025 | $3,162 | $217,500 |
| 2024 | $3,162 +4% | $217,500 |
| 2023 | $3,041 | $217,500 |
Find assessor info on the county website
Neighborhood: Globe District
Nearby schools
GreatSchools rating
- 2/10Kevin K. Coleman SchoolGrades: K-5Distance: 0.6 mi
- 3/10Woonsocket Middle @ Villa NovaGrades: 6-8Distance: 0.9 mi
- NAWoonsocket Career An Tech CenterGrades: 9-12Distance: 1.6 mi

Get pre-qualified for a loan
At Zillow Home Loans, we can pre-qualify you in as little as 5 minutes with no impact to your credit score.An equal housing lender. NMLS #10287.

