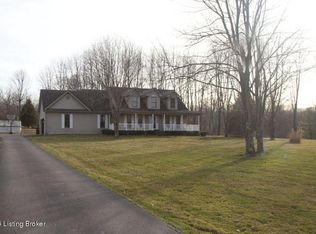Sold for $475,000
$475,000
521 Foxboro Rd, Pendleton, KY 40055
5beds
2,820sqft
Single Family Residence
Built in 2001
2.5 Acres Lot
$490,700 Zestimate®
$168/sqft
$2,406 Estimated rent
Home value
$490,700
Estimated sales range
Not available
$2,406/mo
Zestimate® history
Loading...
Owner options
Explore your selling options
What's special
Welcome to your dream home where traditional charm meets modern comfort with a touch of country elegance. This delightful residence features a sprawling front porch perfect for relaxing and enjoying the view. Step inside to a welcoming living room adorned with built-in bookshelves, leading seamlessly into a dining room enhanced by classic wainscoting. The heart of the home is the bright and airy kitchen, boasting white cabinets, sleek granite countertops, and a convenient peninsula for bar seating. The kitchen also includes a cozy eating area and direct access to the expansive back deck, which overlooks a stunning backyard complete with an above-ground pool—ideal for summer fun and relaxation. On the main floor, you'll find a well-appointed half bath and a functional laundry room. The primary suite offers a peaceful retreat with its spacious double walk-in closets and a luxurious en suite bathroom featuring a separate vanity area. Upstairs, a versatile second living space awaits, along with four additional bedrooms and a full bath. Outside, the property spans a breathtaking 2.5 acres, featuring a sizable pole barn with ample room for four vehicles and the potential to complete a separate apartment. This home truly combines space, style, and functionality in a picturesque setting.
Zillow last checked: 8 hours ago
Listing updated: January 27, 2025 at 07:21am
Listed by:
Bobby Harding 502-548-7621,
Nest Realty
Bought with:
Scarlet M Vogelsang, 189076
United Real Estate Louisville
Source: GLARMLS,MLS#: 1669659
Facts & features
Interior
Bedrooms & bathrooms
- Bedrooms: 5
- Bathrooms: 3
- Full bathrooms: 2
- 1/2 bathrooms: 1
Primary bedroom
- Level: First
Bedroom
- Level: Second
Bedroom
- Level: Second
Bedroom
- Level: Second
Bedroom
- Level: Second
Primary bathroom
- Level: First
Half bathroom
- Level: First
Full bathroom
- Level: Second
Dining room
- Description: Formal
- Level: First
Kitchen
- Description: Eat in Kitchen
- Level: First
Laundry
- Level: First
Living room
- Level: First
Sitting room
- Level: Second
Heating
- Heat Pump
Cooling
- Central Air, Heat Pump
Features
- Basement: None
- Has fireplace: No
Interior area
- Total structure area: 2,820
- Total interior livable area: 2,820 sqft
- Finished area above ground: 2,820
- Finished area below ground: 0
Property
Parking
- Total spaces: 6
- Parking features: Detached, Attached
- Attached garage spaces: 6
Features
- Stories: 2
- Patio & porch: Deck, Porch
- Has private pool: Yes
- Pool features: Above Ground
- Fencing: None
Lot
- Size: 2.50 Acres
- Features: Cleared, Level
Details
- Parcel number: 0060000108.00
Construction
Type & style
- Home type: SingleFamily
- Architectural style: Cape Cod
- Property subtype: Single Family Residence
Materials
- Vinyl Siding
- Foundation: Crawl Space
- Roof: Shingle
Condition
- Year built: 2001
Utilities & green energy
- Sewer: Septic Tank
- Water: Public
- Utilities for property: Electricity Connected
Community & neighborhood
Location
- Region: Pendleton
HOA & financial
HOA
- Has HOA: No
Price history
| Date | Event | Price |
|---|---|---|
| 10/11/2024 | Sold | $475,000$168/sqft |
Source: | ||
| 9/6/2024 | Pending sale | $475,000$168/sqft |
Source: | ||
| 9/4/2024 | Listed for sale | $475,000+104%$168/sqft |
Source: | ||
| 4/25/2016 | Sold | $232,900-4.9%$83/sqft |
Source: | ||
| 12/20/2015 | Listing removed | $244,900$87/sqft |
Source: Mayer Realtors Report a problem | ||
Public tax history
| Year | Property taxes | Tax assessment |
|---|---|---|
| 2023 | $4,309 +9% | $364,700 +12.9% |
| 2022 | $3,951 -2.4% | $322,900 |
| 2021 | $4,048 -1.5% | $322,900 |
Find assessor info on the county website
Neighborhood: 40055
Nearby schools
GreatSchools rating
- 2/10Campbellsburg Elementary SchoolGrades: K-5Distance: 7 mi
- 4/10Henry County Middle SchoolGrades: 6-8Distance: 7.7 mi
- 3/10Henry County High SchoolGrades: 9-12Distance: 7.6 mi
Get pre-qualified for a loan
At Zillow Home Loans, we can pre-qualify you in as little as 5 minutes with no impact to your credit score.An equal housing lender. NMLS #10287.
