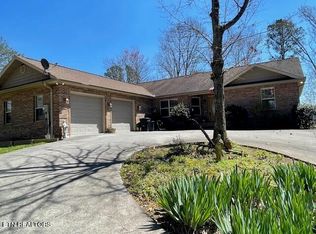Gorgeous Home on 29+ Acres - First Time on Market! This property is a stunning gentleman's farm, nestled in the foothills of Sevier County near Douglas Lake. The home provides three bedrooms, three full-bathrooms, one half-bath, and 3,500 square feet of living space shared between the full basement, main level and the upstairs bedrooms and loft. The main level consists of a spacious great room sporting timber-frame construction and a stone fireplace, gourmet kitchen with granite counters and stainless steel appliances, laundry room, half-bath, and a huge master bedroom. The full basement is completely finished into a den, bathroom, second laundry room, second kitchen, spare room, and a guest room for visitors. Behind the home is a large in-ground pool, level yard, vegetable garden, and free-standing deck that overlooks a small fork off of Flat Creek. The creek runs through the heart of the farm and is a major water source from nearby English Mountain. There are several places on the property that offer a gorgeous view of the mountains and surrounding countryside. Douglas Lake is just a short drive from the property, and you can be in downtown Sevierville or Pigeon Forge in minutes. You will love the peaceful and serene feeling that washes over you as you stand on this wonderful property, surrounded by the bounty of Mother Nature. Call your Realtor today to schedule your private tour!
This property is off market, which means it's not currently listed for sale or rent on Zillow. This may be different from what's available on other websites or public sources.

