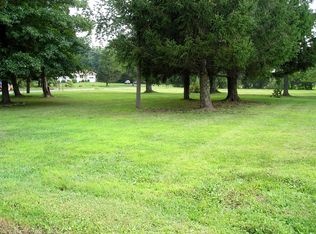Sold for $400,000
$400,000
521 Farm Rd, Hillsborough, NJ 08844
5beds
3,500sqft
SingleFamily
Built in 2023
1.41 Acres Lot
$1,014,900 Zestimate®
$114/sqft
$5,714 Estimated rent
Home value
$1,014,900
$873,000 - $1.17M
$5,714/mo
Zestimate® history
Loading...
Owner options
Explore your selling options
What's special
Luxury New Home to be Built. East facing. 5 Bedrms, 4.1 baths, 2car Garage. Luxury Kitchn. Master Suite, Sitting Rm, 2 Walk-in Closets- 1st Flr In-Law Suite. Set on 1.4 acres, level lot. Nothing Like New! Pick Your Colors! Bonus Upgrades & Extras Included. Luxury Kitchen & Baths. Spectacular finishes, Great Layout. Soaring 2-story Foyer. Formal din & liv rms, Spacious Family Rm w Fireplace. Hardwood flrs. Luxury Kitchen: quartz counters, tile backsplash, SS applncs, Huge Center Islnd; eat-in Breakfast Rm w sliders to Patio. 1st Flr In-Law Suite/Office w private Bath. Master Suite- gorgeous spa-like bath w quartz, custom luxury tile design w bench, 2 WIC, Sittng Rm. 3rd en-suite bdrm w private full bath; plus 2 large bedrms share Jack/Jill bath. Public water & sewer. Lot is deep - great for a large, level backyard, space for a pool. Very Convenient to highways, shopping, restaurants, parks and more!
Facts & features
Interior
Bedrooms & bathrooms
- Bedrooms: 5
- Bathrooms: 5
- Full bathrooms: 4
- 1/2 bathrooms: 1
Heating
- Forced air, Electric, Gas
Cooling
- Central
Appliances
- Included: Refrigerator
Features
- CeilHigh, WlkInCls, SoakTub
- Flooring: Tile, Hardwood
- Basement: Yes
Interior area
- Total interior livable area: 3,500 sqft
Property
Parking
- Total spaces: 2
- Parking features: Garage - Attached
Features
- Exterior features: Vinyl
Lot
- Size: 1.41 Acres
Details
- Parcel number: 10001510000130002002
Construction
Type & style
- Home type: SingleFamily
Materials
- Roof: Asphalt
Condition
- New construction: No
- Year built: 2023
Utilities & green energy
- Sewer: Public Sewer, Sewer Charge Extra
- Utilities for property: Electric, Gas-Natural
Community & neighborhood
Location
- Region: Hillsborough
Other
Other facts
- Appliances: Refrig, Dishwshr, KitExhFn, Microwav, OvnWGas, CookGas
- Basement Description: Unfinished, Full
- Basement: Yes
- Exterior Description: Vinyl Siding
- Heating: Forced Hot Air, 2 Units
- Listing Type: Exclusive Right to Sell
- Lot Description: Level Lot
- Ownership Type: Fee Simple
- Roof Description: Asphalt Shingle
- Dining Room Level: First
- Kitchen Area: Eat-In Kitchen, Center Island
- Family Room Level: First
- Sewer: Public Sewer, Sewer Charge Extra
- Level 1 Rooms: 1Bedroom, Foyer, LivingRm, FamilyRm, Kitchen, BathOthr, DiningRm, Laundry, PowderRm, GarEnter
- Utilities: Electric, Gas-Natural
- Water: Public Water
- Bedroom 2 Level: Second
- Master Bedroom Desc: Full Bath, Walk-In Closet, Sitting Room
- Cooling: Central Air, 2 Units, Ceiling Fan
- Master Bath Features: Soaking Tub, Stall Shower
- Bedroom 1 Level: Second
- Flooring: Tile, Wood
- Style: Colonial
- Primary Style: Colonial
- Fireplace Desc: Family Room, Gas Fireplace
- Bedroom 3 Level: Second
- Parking/Driveway Description: 1 Car Width
- Fuel Type: Gas-Natural
- Dining Area: Formal Dining Room
- Bedroom 4 Level: Second
- Exterior Features: Patio
- Other Room 2 Level: Second
- Garage Description: Attached Garage
- Other Room 1 Level: First
- Easement: Yes
- Home Warranty: Yes
- Water Heater: Gas
- Construction Date/Year Built Des: To Be Built
- Other Room 3 Level: Second
- Other Room 3: See Remarks
- Other Room 1: Bedroom/Office
- In-Law Suite: Yes
- In-Law Suite Description: Full Bath, Bedroom 1
- Interior Features: CeilHigh, WlkInCls, SoakTub
- Level 2 Rooms: BathOthr, 4+Bedrms, BathMain, SittngRm
- Other Room 2: SittngRm
- Town #: Hillsborough Twp.
- Ownership type: Fee Simple
Price history
| Date | Event | Price |
|---|---|---|
| 9/21/2023 | Sold | $400,000-63.6%$114/sqft |
Source: Public Record Report a problem | ||
| 8/17/2023 | Pending sale | $1,099,000$314/sqft |
Source: | ||
| 3/1/2023 | Price change | $1,099,000+175.4%$314/sqft |
Source: | ||
| 2/25/2023 | Price change | $399,000-63.7%$114/sqft |
Source: | ||
| 2/24/2023 | Price change | $1,099,000+175.4%$314/sqft |
Source: | ||
Public tax history
| Year | Property taxes | Tax assessment |
|---|---|---|
| 2025 | $4,756 +12.4% | $228,000 +12.4% |
| 2024 | $4,232 +6.8% | $202,900 +10.2% |
| 2023 | $3,964 +105.4% | $184,100 +11.3% |
Find assessor info on the county website
Neighborhood: 08844
Nearby schools
GreatSchools rating
- 5/10Auten Road Intermediate SchoolGrades: 5-6Distance: 1 mi
- 7/10Hillsborough Middle SchoolGrades: 7-8Distance: 0.2 mi
- 8/10Hillsborough High SchoolGrades: 9-12Distance: 1.7 mi
Schools provided by the listing agent
- High: HILLSBORO
Source: The MLS. This data may not be complete. We recommend contacting the local school district to confirm school assignments for this home.

Get pre-qualified for a loan
At Zillow Home Loans, we can pre-qualify you in as little as 5 minutes with no impact to your credit score.An equal housing lender. NMLS #10287.
