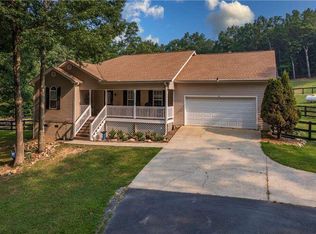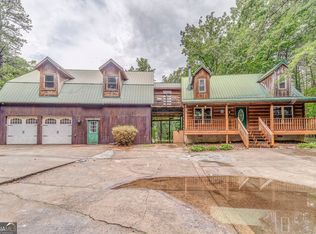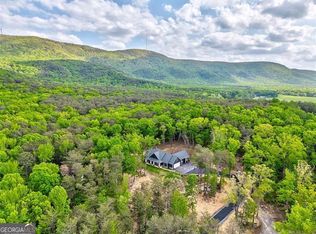Closed
$570,000
521 E Valley Rd NE, Rydal, GA 30171
4beds
2,960sqft
Single Family Residence, Cabin
Built in 2004
3.39 Acres Lot
$592,700 Zestimate®
$193/sqft
$3,059 Estimated rent
Home value
$592,700
$539,000 - $646,000
$3,059/mo
Zestimate® history
Loading...
Owner options
Explore your selling options
What's special
Tucked away behind a gated entrance on three wooded acres, this custom log cabin delivers the kind of peace and privacy that's getting harder to find. Every detail from the rocking-chair front porch and landscaped exterior to the wraparound deck, every inch invites you to slow down and settle in. Inside, the open-beam ceilings, wide plank walls, and hardwood floors set the tone, warm, rustic, and timeless. The main home features a spacious living area with soaring ceilings and skylights, a kitchen finished with granite counters, cherry-stained cabinets, and stainless steel Whirlpool appliances, and a main-level bedroom with a beautifully updated bath featuring a marble-topped double vanity and clawfoot tub. Additionally, there is a separate guest house featuring a full kitchen, living room with a bed and bath, making it perfect for extended family stays, rental income, or a tranquil office setup. It also includes a spacious storage room. And if you're bringing animals, the barn and fenced paddock are ready to go. Surrounded by other homes on acreage, this property blends privacy with a true sense of community just far enough out to feel like an escape, yet still within reach.
Zillow last checked: 8 hours ago
Listing updated: July 11, 2025 at 06:57am
Listed by:
Path & Post Team Josh Srok,
Path & Post,
Josh Srok 770-371-3400,
Path & Post
Bought with:
, 383798
Boardwalk Realty Associates
Source: GAMLS,MLS#: 10535857
Facts & features
Interior
Bedrooms & bathrooms
- Bedrooms: 4
- Bathrooms: 3
- Full bathrooms: 3
- Main level bathrooms: 2
- Main level bedrooms: 2
Dining room
- Features: Dining Rm/Living Rm Combo
Kitchen
- Features: Second Kitchen, Breakfast Area, Solid Surface Counters
Heating
- Central
Cooling
- Central Air, Ceiling Fan(s)
Appliances
- Included: Microwave, Dishwasher
- Laundry: In Hall
Features
- Beamed Ceilings
- Flooring: Hardwood
- Windows: Double Pane Windows
- Basement: Unfinished
- Number of fireplaces: 1
- Fireplace features: Living Room, Wood Burning Stove
- Common walls with other units/homes: No Common Walls
Interior area
- Total structure area: 2,960
- Total interior livable area: 2,960 sqft
- Finished area above ground: 1,840
- Finished area below ground: 1,120
Property
Parking
- Total spaces: 6
- Parking features: Garage
- Has garage: Yes
Features
- Levels: Two
- Stories: 2
- Fencing: Fenced,Front Yard,Back Yard
- Has view: Yes
- View description: Mountain(s)
Lot
- Size: 3.39 Acres
- Features: Private
- Residential vegetation: Partially Wooded
Details
- Additional structures: Guest House, Barn(s), Second Residence, Stable(s)
- Parcel number: 01090297015
Construction
Type & style
- Home type: SingleFamily
- Architectural style: Country/Rustic
- Property subtype: Single Family Residence, Cabin
Materials
- Log
- Roof: Composition
Condition
- Resale
- New construction: No
- Year built: 2004
Utilities & green energy
- Electric: 220 Volts
- Sewer: Septic Tank
- Water: Well
- Utilities for property: Electricity Available, Cable Available
Community & neighborhood
Security
- Security features: Carbon Monoxide Detector(s), Smoke Detector(s)
Community
- Community features: None
Location
- Region: Rydal
- Subdivision: SHILOH
HOA & financial
HOA
- Has HOA: No
- Services included: None
Other
Other facts
- Listing agreement: Exclusive Right To Sell
- Listing terms: Conventional,Cash,FHA,USDA Loan
Price history
| Date | Event | Price |
|---|---|---|
| 7/10/2025 | Sold | $570,000-0.9%$193/sqft |
Source: | ||
| 7/3/2025 | Pending sale | $575,000$194/sqft |
Source: | ||
| 6/4/2025 | Listed for sale | $575,000$194/sqft |
Source: | ||
Public tax history
| Year | Property taxes | Tax assessment |
|---|---|---|
| 2024 | $4,206 +16.4% | $179,511 +16.2% |
| 2023 | $3,612 +4.1% | $154,468 +7.8% |
| 2022 | $3,470 +21.3% | $143,236 +25.8% |
Find assessor info on the county website
Neighborhood: 30171
Nearby schools
GreatSchools rating
- 7/10Pine Log Elementary SchoolGrades: PK-5Distance: 5.4 mi
- 6/10Adairsville Middle SchoolGrades: 6-8Distance: 14.7 mi
- 7/10Adairsville High SchoolGrades: 9-12Distance: 15.1 mi
Schools provided by the listing agent
- Elementary: Pine Log
- Middle: Adairsville
- High: Adairsville
Source: GAMLS. This data may not be complete. We recommend contacting the local school district to confirm school assignments for this home.
Get a cash offer in 3 minutes
Find out how much your home could sell for in as little as 3 minutes with a no-obligation cash offer.
Estimated market value$592,700
Get a cash offer in 3 minutes
Find out how much your home could sell for in as little as 3 minutes with a no-obligation cash offer.
Estimated market value
$592,700


