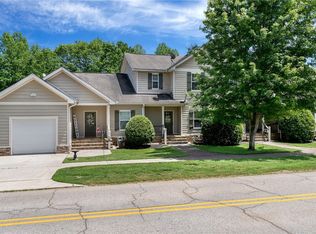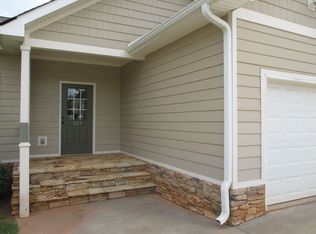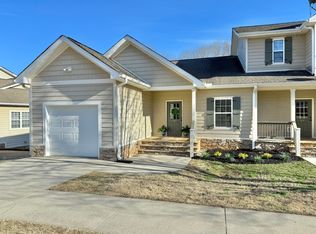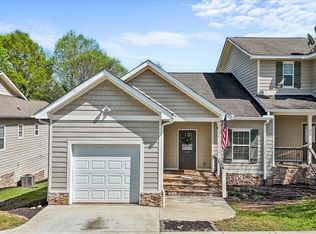Sold for $230,000 on 06/03/25
$230,000
521 E Perkins Creek Rd, Seneca, SC 29678
3beds
1,584sqft
Townhouse
Built in 2008
3,049.2 Square Feet Lot
$235,100 Zestimate®
$145/sqft
$2,076 Estimated rent
Home value
$235,100
$202,000 - $273,000
$2,076/mo
Zestimate® history
Loading...
Owner options
Explore your selling options
What's special
GROVES AT PERKINS CREEK - Move-in ready townhome ± 5 minutes to downtown Seneca and ± 15 minutes to Clemson! Recently renovated featuring 3 Bedrooms all on the 2nd floor and 2.5 Bathrooms. The kitchen boasts stainless appliances, a large island/peninsula and an open concept into the dining and living areas. The main floor also has a spacious front porch, massive screened porch, powder room and access to the basement/garage. Enjoy brand new interior paint, light fixtures, faucets, carpet and LVP (2025), to name a few! The garage is oversized 2-car and there is a basement utility room that would make an excellent storage area, home gym, workshop or billiards area. All Landscaping and lawn maintenance are included amenities, making this the ultimate low-maintenance spot!
Zillow last checked: 8 hours ago
Listing updated: June 06, 2025 at 08:12am
Listed by:
Summer Hocker 864-421-4286,
Reedy Property Group, Inc (27265)
Bought with:
Katarzyna Pedzimaz, 92437
NorthGroup Real Estate (Greenville)
Source: WUMLS,MLS#: 20285103 Originating MLS: Western Upstate Association of Realtors
Originating MLS: Western Upstate Association of Realtors
Facts & features
Interior
Bedrooms & bathrooms
- Bedrooms: 3
- Bathrooms: 3
- Full bathrooms: 2
- 1/2 bathrooms: 1
Primary bedroom
- Level: Upper
- Dimensions: 13x11
Bedroom 2
- Level: Upper
- Dimensions: 10x9
Bedroom 3
- Level: Upper
- Dimensions: 13x10
Dining room
- Level: Main
- Dimensions: 16x10
Kitchen
- Level: Main
- Dimensions: 14x9
Laundry
- Level: Upper
- Dimensions: 6x3
Living room
- Level: Main
- Dimensions: 20x12
Other
- Level: Lower
- Dimensions: 20x18
Screened porch
- Level: Main
- Dimensions: 20x9
Heating
- Electric
Cooling
- Heat Pump
Appliances
- Included: Dishwasher, Electric Oven, Electric Range, Electric Water Heater, Microwave, Refrigerator
Features
- Ceiling Fan(s), Laminate Countertop, Bath in Primary Bedroom, Smooth Ceilings, Shower Only, Solid Surface Counters, Upper Level Primary, Walk-In Closet(s), Window Treatments
- Flooring: Carpet, Ceramic Tile, Luxury Vinyl Plank
- Windows: Blinds
- Basement: Garage Access,Interior Entry,Unfinished
Interior area
- Total structure area: 1,891
- Total interior livable area: 1,584 sqft
- Finished area above ground: 1,584
- Finished area below ground: 0
Property
Parking
- Total spaces: 2
- Parking features: Attached, Garage, Basement, Driveway, Garage Door Opener
- Attached garage spaces: 2
Features
- Levels: Two and One Half
- Patio & porch: Front Porch, Porch, Screened
- Exterior features: Porch
Lot
- Size: 3,049 sqft
- Features: Level, Outside City Limits, Other, Subdivision, See Remarks
Details
- Parcel number: 5205707021
Construction
Type & style
- Home type: Townhouse
- Architectural style: Traditional
- Property subtype: Townhouse
Materials
- Cement Siding
- Foundation: Basement, Slab
- Roof: Architectural,Shingle
Condition
- Year built: 2008
Utilities & green energy
- Sewer: Public Sewer
- Water: Public
- Utilities for property: Electricity Available, Water Available
Community & neighborhood
Security
- Security features: Smoke Detector(s)
Community
- Community features: Common Grounds/Area, Sidewalks
Location
- Region: Seneca
- Subdivision: The Groves At Perkins Creek
HOA & financial
HOA
- Has HOA: Yes
- HOA fee: $1,000 annually
- Services included: Maintenance Grounds
Other
Other facts
- Listing agreement: Exclusive Right To Sell
Price history
| Date | Event | Price |
|---|---|---|
| 10/11/2025 | Listing removed | $2,200$1/sqft |
Source: Zillow Rentals Report a problem | ||
| 8/9/2025 | Listed for rent | $2,200$1/sqft |
Source: Zillow Rentals Report a problem | ||
| 6/3/2025 | Sold | $230,000-8%$145/sqft |
Source: | ||
| 4/13/2025 | Pending sale | $249,900$158/sqft |
Source: | ||
| 4/13/2025 | Contingent | $249,900$158/sqft |
Source: | ||
Public tax history
| Year | Property taxes | Tax assessment |
|---|---|---|
| 2024 | $2,251 +2.5% | $7,990 |
| 2023 | $2,195 | $7,990 |
| 2022 | -- | -- |
Find assessor info on the county website
Neighborhood: 29678
Nearby schools
GreatSchools rating
- 7/10Northside Elementary SchoolGrades: PK-5Distance: 1.6 mi
- 6/10Seneca Middle SchoolGrades: 6-8Distance: 0.3 mi
- 6/10Seneca High SchoolGrades: 9-12Distance: 0.7 mi
Schools provided by the listing agent
- Elementary: Northside Elem
- Middle: Seneca Middle
- High: Seneca High
Source: WUMLS. This data may not be complete. We recommend contacting the local school district to confirm school assignments for this home.

Get pre-qualified for a loan
At Zillow Home Loans, we can pre-qualify you in as little as 5 minutes with no impact to your credit score.An equal housing lender. NMLS #10287.
Sell for more on Zillow
Get a free Zillow Showcase℠ listing and you could sell for .
$235,100
2% more+ $4,702
With Zillow Showcase(estimated)
$239,802


