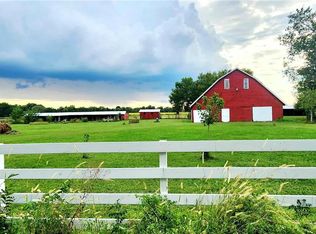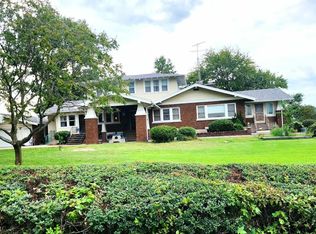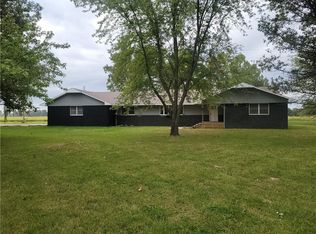Discover 30 acres on the edge of Frontenac, KS, featuring a well-built 4-bedroom, 2-bath home for sale by its original owner. With oversized bedrooms and a spacious living room, this home offers plenty of room for get togethers with family and friends. The eat-in country kitchen comes equipped with a gas stove, double oven, and ample cabinet and counter space. Enjoy cozy evenings by one of the two fireplaces, and take advantage of the unfinished basement for extra living space or storage.
Step outside to a stocked pond perfect for fishing, and explore the property’s standout feature: a massive 25,500 sqft barn formerly home to the Diamond 6 D Ranch. It includes a 90x200 riding arena, four horse stalls (with room for more), a tack room, storage, indoor plumbing with two bathrooms, and a kitchen/bar area. This versatile arena has hosted Saddle Club events, roping, barrel racing, and even concerts. With ample parking for trucks and trailers, the possibilities are endless—use it for equestrian training, manufacturing, storage, or your own unique vision.
The 30.6 acres is within the city limits. City sewer runs in front of the property and is adjoined by USD 247 property. Tons of developmental potential!
This exceptional property is waiting for your vision—schedule your showing today
Active
$899,000
521 E McKay St, Frontenac, KS 66763
4beds
2,215sqft
Est.:
Single Family Residence
Built in 1981
30.6 Acres Lot
$-- Zestimate®
$406/sqft
$-- HOA
What's special
- 82 days |
- 194 |
- 1 |
Zillow last checked: 8 hours ago
Listing updated: October 27, 2025 at 08:22am
Listing Provided by:
Robert Cobb 620-249-1000,
Cobb Realty Inc
Source: Heartland MLS as distributed by MLS GRID,MLS#: 2577255
Tour with a local agent
Facts & features
Interior
Bedrooms & bathrooms
- Bedrooms: 4
- Bathrooms: 2
- Full bathrooms: 2
Dining room
- Description: Country Kitchen
Heating
- Natural Gas
Cooling
- Electric
Appliances
- Included: Double Oven, Built-In Oven
- Laundry: Laundry Room, Main Level
Features
- Flooring: Carpet, Ceramic Tile
- Basement: Basement BR,Full,Unfinished,Sump Pump
- Number of fireplaces: 2
- Fireplace features: Basement, Living Room
Interior area
- Total structure area: 2,215
- Total interior livable area: 2,215 sqft
- Finished area above ground: 2,215
- Finished area below ground: 0
Property
Parking
- Total spaces: 2
- Parking features: Attached
- Attached garage spaces: 2
Features
- Fencing: Metal,Other
Lot
- Size: 30.6 Acres
- Features: Acreage, City Limits
Details
- Additional structures: Barn(s), Stable(s)
- Parcel number: 0192020400000018000
Construction
Type & style
- Home type: SingleFamily
- Property subtype: Single Family Residence
Materials
- Stone Veneer, Vinyl Siding
- Roof: Composition
Condition
- Year built: 1981
Utilities & green energy
- Sewer: Septic Tank, With-In Easement, Public Sewer
- Water: Public
Community & HOA
Community
- Subdivision: None
HOA
- Has HOA: No
Location
- Region: Frontenac
Financial & listing details
- Price per square foot: $406/sqft
- Tax assessed value: $125,200
- Annual tax amount: $4,866
- Date on market: 9/24/2025
- Listing terms: Cash,Conventional
- Ownership: Estate/Trust
- Road surface type: Paved
Estimated market value
Not available
Estimated sales range
Not available
Not available
Price history
Price history
| Date | Event | Price |
|---|---|---|
| 9/24/2025 | Listed for sale | $899,000+1%$406/sqft |
Source: | ||
| 8/5/2025 | Listing removed | $890,000$402/sqft |
Source: | ||
| 8/1/2025 | Listed for sale | $890,000$402/sqft |
Source: | ||
| 6/6/2025 | Listing removed | $890,000$402/sqft |
Source: | ||
| 4/20/2025 | Price change | $890,000-9.2%$402/sqft |
Source: | ||
Public tax history
Public tax history
| Year | Property taxes | Tax assessment |
|---|---|---|
| 2025 | -- | $14,399 +2% |
| 2024 | $1,854 +1.2% | $14,122 +5.2% |
| 2023 | $1,832 +1.4% | $13,420 +4.5% |
Find assessor info on the county website
BuyAbility℠ payment
Est. payment
$5,566/mo
Principal & interest
$4412
Property taxes
$839
Home insurance
$315
Climate risks
Neighborhood: 66763
Nearby schools
GreatSchools rating
- 6/10Frank Layden Elementary SchoolGrades: PK-5Distance: 0.7 mi
- 7/10Frontenac Jr. High SchoolGrades: 6-8Distance: 0.8 mi
- 8/10Frontenac Sr. High SchoolGrades: 9-12Distance: 0.8 mi
- Loading
- Loading


