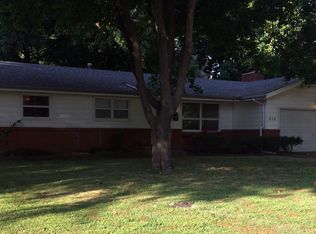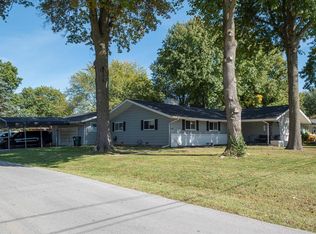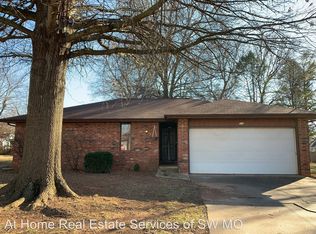Closed
Price Unknown
521 E Cherokee Street, Springfield, MO 65807
3beds
1,835sqft
Single Family Residence
Built in 1965
0.25 Acres Lot
$313,100 Zestimate®
$--/sqft
$1,704 Estimated rent
Home value
$313,100
$285,000 - $344,000
$1,704/mo
Zestimate® history
Loading...
Owner options
Explore your selling options
What's special
Welcome to this newly remodeled home conveniently located in the charming neighborhood of Seminole/Holland. The home has 3 bedrooms, 2 full baths, and 3 living spaces including heated/cooled sunroom. Complete kitchen remodel with quartz counters and new Whirlpool appliances. The home offers functionality and style with a great layout and flow. When in the kitchen, you'll enjoy the full view of the fireplace and all 3 living spaces as well as the back patio area and covered front porch. In addition to a great flow, this home has a primary bedroom with its own full bath. Ample storage with good size closets make this home very functional. The low maintenance and durable rigid vinyl plank flooring pairs nicely with the bright airy rooms. The home has been freshened up inside and out including a new roof. The all-brick exterior is painted to match the monochromatic style with pops of terra-cotta and acorn color. The fully fenced backyard is a nice private retreat any time of the day. A stone pathway from the deck leads to a shed with electricity for additional storage or hobbies. This additional structure could be utilized as a possible home office if needed. Don't miss your opportunity to enjoy this gem of a home.
Zillow last checked: 8 hours ago
Listing updated: June 06, 2025 at 12:06pm
Listed by:
Robert McCann 417-536-6007,
417 Area Realty
Bought with:
Whyte Steg & Associates, 2020009121
Century 21 Integrity Group Hollister
Source: SOMOMLS,MLS#: 60293686
Facts & features
Interior
Bedrooms & bathrooms
- Bedrooms: 3
- Bathrooms: 2
- Full bathrooms: 2
Heating
- Baseboard, Central, Fireplace(s), Forced Air, Electric, Wood
Cooling
- Attic Fan, Wall Unit(s), Ceiling Fan(s), Central Air
Appliances
- Included: Dishwasher, Gas Water Heater, Free-Standing Electric Oven, Refrigerator, Disposal
- Laundry: W/D Hookup
Features
- Solid Surface Counters, Quartz Counters, Crown Molding, Walk-In Closet(s), Walk-in Shower, High Speed Internet
- Has basement: No
- Attic: Partially Floored,Pull Down Stairs
- Has fireplace: Yes
- Fireplace features: Living Room, Blower Fan, Insert, Wood Burning, Stone, Glass Doors
Interior area
- Total structure area: 1,835
- Total interior livable area: 1,835 sqft
- Finished area above ground: 1,835
- Finished area below ground: 0
Property
Parking
- Total spaces: 2
- Parking features: Garage Door Opener, Garage Faces Front
- Attached garage spaces: 2
Features
- Levels: One
- Stories: 1
- Patio & porch: Patio, Covered, Front Porch, Deck
- Exterior features: Rain Gutters, Cable Access
Lot
- Size: 0.25 Acres
Details
- Additional structures: Shed(s)
- Parcel number: 1336202039
Construction
Type & style
- Home type: SingleFamily
- Property subtype: Single Family Residence
Materials
- Brick
- Roof: Shingle
Condition
- Year built: 1965
Utilities & green energy
- Sewer: Public Sewer
- Water: Public
- Utilities for property: Cable Available
Community & neighborhood
Security
- Security features: Smoke Detector(s)
Location
- Region: Springfield
- Subdivision: Noble Hts
Other
Other facts
- Listing terms: Cash,Conventional
- Road surface type: Asphalt
Price history
| Date | Event | Price |
|---|---|---|
| 6/6/2025 | Sold | -- |
Source: | ||
| 5/6/2025 | Pending sale | $315,000$172/sqft |
Source: | ||
| 5/4/2025 | Listed for sale | $315,000$172/sqft |
Source: | ||
| 10/26/2024 | Listing removed | -- |
Source: Owner Report a problem | ||
| 7/18/2024 | Listed for sale | $315,000+34.1%$172/sqft |
Source: Owner Report a problem | ||
Public tax history
| Year | Property taxes | Tax assessment |
|---|---|---|
| 2024 | $1,456 +0.6% | $27,130 |
| 2023 | $1,447 +5.4% | $27,130 +7.9% |
| 2022 | $1,374 +0% | $25,150 |
Find assessor info on the county website
Neighborhood: Seminole
Nearby schools
GreatSchools rating
- 6/10Sunshine Elementary SchoolGrades: K-5Distance: 0.3 mi
- 5/10Jarrett Middle SchoolGrades: 6-8Distance: 1.4 mi
- 4/10Parkview High SchoolGrades: 9-12Distance: 0.9 mi
Schools provided by the listing agent
- Elementary: SGF-Sunshine
- Middle: SGF-Jarrett
- High: SGF-Parkview
Source: SOMOMLS. This data may not be complete. We recommend contacting the local school district to confirm school assignments for this home.



