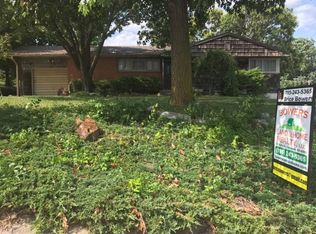
Sold
Price Unknown
521 E 13th St, Concordia, KS 66901
4beds
1,215sqft
Single Family Onsite Built
Built in 1960
-- sqft lot
$194,100 Zestimate®
$--/sqft
$1,147 Estimated rent
Home value
$194,100
$182,000 - $206,000
$1,147/mo
Zestimate® history
Loading...
Owner options
Explore your selling options
What's special
Zillow last checked: 8 hours ago
Listing updated: May 23, 2025 at 01:05am
Listed by:
Laura Krier 785-614-3854,
Exp Realty, LLC
Source: SCKMLS,MLS#: 412397
Facts & features
Interior
Bedrooms & bathrooms
- Bedrooms: 4
- Bathrooms: 2
- Full bathrooms: 1
- 1/2 bathrooms: 1
Primary bedroom
- Description: Other
- Level: Main
Kitchen
- Description: Other
- Level: Main
Living room
- Description: Other
- Level: Main
Heating
- Electric
Cooling
- Central Air, Electric
Appliances
- Included: Dishwasher, Disposal, Range
- Laundry: Main Level
Features
- Ceiling Fan(s)
- Flooring: Smoke Detectors
- Windows: Smoke Detectors
- Basement: Cellar
- Has fireplace: Yes
- Fireplace features: Smoke Detectors
Interior area
- Total interior livable area: 1,215 sqft
- Finished area above ground: 0
- Finished area below ground: 1,215
Property
Parking
- Total spaces: 2
- Parking features: Detached, Garage Door Opener
- Garage spaces: 2
Features
- Levels: One
- Stories: 1
- Exterior features: Sprinkler System
- Spa features: Smoke Detectors
Details
- Additional structures: Outbuilding
- Parcel number: 0820401009009000
Construction
Type & style
- Home type: SingleFamily
- Architectural style: Ranch
- Property subtype: Single Family Onsite Built
Materials
- Block
- Foundation: Block
- Roof: Composition
Condition
- Year built: 1960
Utilities & green energy
- Utilities for property: Sewer Available, Public
Community & neighborhood
Security
- Security features: Smoke Detector(s)
Location
- Region: Concordia
HOA & financial
HOA
- Has HOA: No
Price history
Price history is unavailable.
Public tax history
| Year | Property taxes | Tax assessment |
|---|---|---|
| 2025 | -- | $21,249 +6% |
| 2024 | $3,787 | $20,051 +29.5% |
| 2023 | -- | $15,479 +11% |
Find assessor info on the county website
Neighborhood: 66901
Nearby schools
GreatSchools rating
- 5/10Concordia Elementary SchoolGrades: PK-4Distance: 0.6 mi
- 5/10Concordia Jr-Sr High SchoolGrades: 7-12Distance: 0.8 mi
- 5/10Concordia Middle SchoolGrades: 5-6Distance: 0.8 mi
Schools provided by the listing agent
- Elementary: Concordia
Source: SCKMLS. This data may not be complete. We recommend contacting the local school district to confirm school assignments for this home.