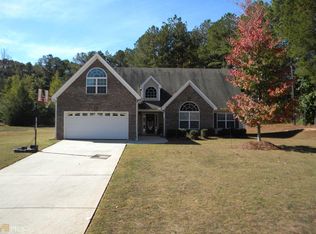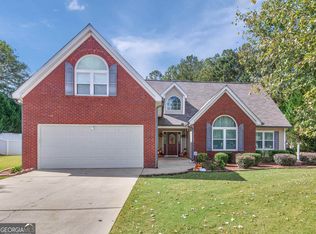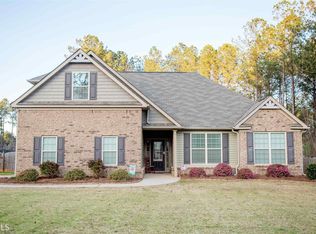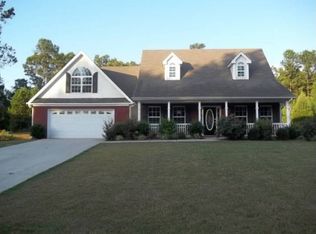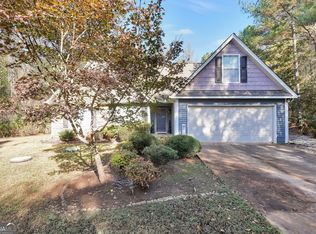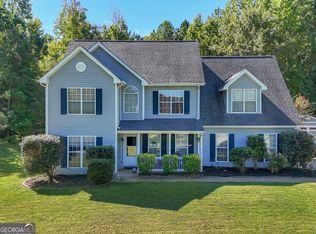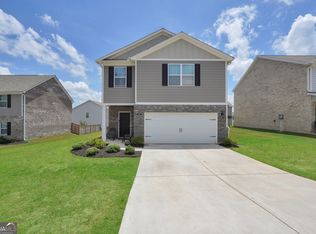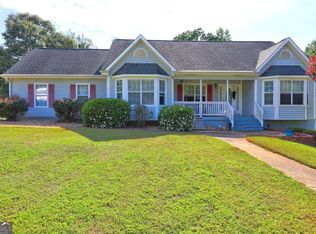Welcome to this exceptionally well-maintained 4-bedroom, 2-bath home located in a quiet, established neighborhood in the heart of Locust Grove. Thoughtfully upgraded and move-in ready, this property offers peace of mind with a recent inspection, appraisal, and a Certified Pre-Owned Home status-ensuring quality, value, and a smoother buying experience. Inside, you'll find a warm and inviting layout featuring gleaming hardwood floors throughout the main living areas. The spacious living room flows seamlessly into a bright sunroom, perfect for relaxing mornings or quiet evenings. The kitchen is fully equipped with all-new stainless steel appliances, offering both style and function for home chefs. Just off the main living area, a dedicated laundry room adds everyday convenience. With three comfortable bedrooms on the main level and a versatile upstairs bonus room that serves as a 4th bedroom, there's plenty of space for family, guests, or a home office. Major upgrades include a brand-new roof, new HVAC system, and modern fixtures throughout. Outside, enjoy a flat, usable backyard-ideal for entertaining, gardening, or playtime. Located just minutes from I-75, shopping, dining, and top-rated schools, this home offers the perfect blend of comfort, convenience, and long-term value. Don't miss your chance to own a truly turnkey home that's already been inspected and appraised for your confidence. Schedule your private tour today!
Pending
Price cut: $17.9K (10/23)
$325,000
521 Deadwood Trl, Locust Grove, GA 30248
4beds
1,983sqft
Est.:
Single Family Residence
Built in 2006
0.79 Acres Lot
$323,100 Zestimate®
$164/sqft
$-- HOA
What's special
Bright sunroomBrand-new roofDedicated laundry room
- 51 days |
- 231 |
- 13 |
Zillow last checked: 8 hours ago
Listing updated: November 24, 2025 at 07:19am
Listed by:
Desiray Cooper 678-330-5350,
eXp Realty
Source: GAMLS,MLS#: 10627628
Facts & features
Interior
Bedrooms & bathrooms
- Bedrooms: 4
- Bathrooms: 2
- Full bathrooms: 2
- Main level bathrooms: 2
- Main level bedrooms: 3
Rooms
- Room types: Bonus Room
Heating
- Central
Cooling
- Central Air
Appliances
- Included: Cooktop, Dishwasher, Microwave, Refrigerator
- Laundry: Mud Room, Laundry Closet
Features
- In-Law Floorplan, Master On Main Level
- Flooring: Carpet, Hardwood
- Basement: None
- Number of fireplaces: 1
- Fireplace features: Living Room
Interior area
- Total structure area: 1,983
- Total interior livable area: 1,983 sqft
- Finished area above ground: 1,983
- Finished area below ground: 0
Property
Parking
- Parking features: Attached, Garage
- Has attached garage: Yes
Features
- Levels: One and One Half
- Stories: 1
Lot
- Size: 0.79 Acres
- Features: Level
Details
- Parcel number: 143C02112000
Construction
Type & style
- Home type: SingleFamily
- Architectural style: Craftsman,Ranch
- Property subtype: Single Family Residence
Materials
- Brick, Vinyl Siding
- Roof: Composition
Condition
- Resale
- New construction: No
- Year built: 2006
Details
- Warranty included: Yes
Utilities & green energy
- Sewer: Septic Tank
- Water: Public
- Utilities for property: Cable Available, Electricity Available, High Speed Internet
Community & HOA
Community
- Features: None
- Subdivision: Kimbell Farm Estates
HOA
- Has HOA: No
- Services included: None
Location
- Region: Locust Grove
Financial & listing details
- Price per square foot: $164/sqft
- Tax assessed value: $322,100
- Annual tax amount: $5,376
- Date on market: 10/23/2025
- Cumulative days on market: 46 days
- Listing agreement: Exclusive Right To Sell
- Electric utility on property: Yes
Estimated market value
$323,100
$307,000 - $339,000
$2,091/mo
Price history
Price history
| Date | Event | Price |
|---|---|---|
| 11/24/2025 | Pending sale | $325,000$164/sqft |
Source: | ||
| 10/23/2025 | Price change | $325,000-5.2%$164/sqft |
Source: | ||
| 10/6/2025 | Price change | $342,900+41.2%$173/sqft |
Source: EXIT Realty broker feed #10533916 Report a problem | ||
| 10/4/2025 | Price change | $242,900-29.2%$122/sqft |
Source: | ||
| 10/4/2025 | Price change | $342,900-2%$173/sqft |
Source: | ||
Public tax history
Public tax history
| Year | Property taxes | Tax assessment |
|---|---|---|
| 2024 | $3,259 +29.1% | $128,840 +4.1% |
| 2023 | $2,524 -3.2% | $123,800 +32% |
| 2022 | $2,608 +15% | $93,800 +18.1% |
Find assessor info on the county website
BuyAbility℠ payment
Est. payment
$1,930/mo
Principal & interest
$1586
Property taxes
$230
Home insurance
$114
Climate risks
Neighborhood: 30248
Nearby schools
GreatSchools rating
- 3/10Unity Grove Elementary SchoolGrades: PK-5Distance: 1.4 mi
- 5/10Locust Grove Middle SchoolGrades: 6-8Distance: 3.4 mi
- 3/10Locust Grove High SchoolGrades: 9-12Distance: 3.2 mi
Schools provided by the listing agent
- Elementary: Unity Grove
- Middle: Locust Grove
- High: Locust Grove
Source: GAMLS. This data may not be complete. We recommend contacting the local school district to confirm school assignments for this home.
- Loading
