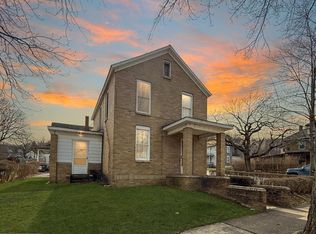Sold for $140,000 on 06/17/25
$140,000
521 Daisy St, Clearfield, PA 16830
3beds
1,942sqft
SingleFamily
Built in 1929
4,356 Square Feet Lot
$140,900 Zestimate®
$72/sqft
$1,038 Estimated rent
Home value
$140,900
Estimated sales range
Not available
$1,038/mo
Zestimate® history
Loading...
Owner options
Explore your selling options
What's special
Enjoy this charming, well-maintained home conveniently located on a corner lot. It will be hard to match this immaculate 3 bedroom, 1 and 1/2 bath home offering an updated kitchen and bath, hardwood floors, and a covered patio. With plenty of generously sized rooms, this home also comes with ample storage space and a home office. Complete the finished attic space for even more room to grow! Also offering a coal furnace in addition to oil provides heating flexibility with this lovingly cared-for home. Seize the opportunity to schedule a tour today to check out this attractive home at an attractive price!
Facts & features
Interior
Bedrooms & bathrooms
- Bedrooms: 3
- Bathrooms: 2
- Full bathrooms: 1
- 1/2 bathrooms: 1
Interior area
- Total interior livable area: 1,942 sqft
Property
Lot
- Size: 4,356 sqft
Details
- Parcel number: 004403810
Construction
Type & style
- Home type: SingleFamily
Condition
- Year built: 1929
Community & neighborhood
Location
- Region: Clearfield
Price history
| Date | Event | Price |
|---|---|---|
| 6/17/2025 | Sold | $140,000-6.7%$72/sqft |
Source: Public Record | ||
| 5/8/2025 | Pending sale | $150,000$77/sqft |
Source: | ||
| 5/2/2025 | Price change | $150,000-5.1%$77/sqft |
Source: | ||
| 4/16/2025 | Price change | $158,000-2.2%$81/sqft |
Source: | ||
| 4/6/2025 | Listed for sale | $161,610+24.4%$83/sqft |
Source: | ||
Public tax history
| Year | Property taxes | Tax assessment |
|---|---|---|
| 2025 | $1,823 +3.8% | $22,100 +100% |
| 2024 | $1,757 +1.3% | $11,050 |
| 2023 | $1,735 +2.6% | $11,050 |
Find assessor info on the county website
Neighborhood: 16830
Nearby schools
GreatSchools rating
- 5/10Clearfield Area Elementary SchoolGrades: K-6Distance: 0.7 mi
- 6/10Clearfield Area High SchoolGrades: 7-12Distance: 3.7 mi

Get pre-qualified for a loan
At Zillow Home Loans, we can pre-qualify you in as little as 5 minutes with no impact to your credit score.An equal housing lender. NMLS #10287.
