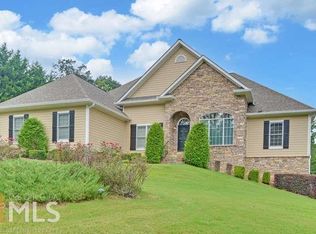Closed
$425,000
521 Crabapple Rd, Clarkesville, GA 30523
4beds
3,786sqft
Single Family Residence, Residential
Built in 1997
0.81 Acres Lot
$426,600 Zestimate®
$112/sqft
$3,095 Estimated rent
Home value
$426,600
$405,000 - $448,000
$3,095/mo
Zestimate® history
Loading...
Owner options
Explore your selling options
What's special
Well maintained, 4 bedroom, 3 bath ranch style home located in the spectacular Orchard Golf and Country Club. Upon arrival you will notice the manicured landscape and attractive architecture of this home with other wonderful exterior features including private & level yard, newer roof and decking perfect for enjoying the NE Georgia mountains! Interior features include: split floor plan, renovated bathrooms, hardwood flooring, grand formal dining, 2 fireplaces AND the availability to live on one level with an extra bedroom, full bath, wet bar, and living area for guests located on the terrace level! Bonus features include: TONS of natural light beaming from large windows, sunroom perfect for entertaining or enjoying your morning coffee, large master bedroom & a great location in close proximity to the clubhouse! The Orchard Golf & Country Club is a top of the line, private, 18-hole golf course with driving range, clubhouse & pool!
Zillow last checked: 8 hours ago
Listing updated: December 15, 2025 at 10:58pm
Listing Provided by:
Ashlee Duell,
Laws Realty, LLC.
Bought with:
Meghann Brackett, 372427
Berkshire Hathaway HomeServices Georgia Properties
Source: FMLS GA,MLS#: 7663294
Facts & features
Interior
Bedrooms & bathrooms
- Bedrooms: 4
- Bathrooms: 3
- Full bathrooms: 3
- Main level bathrooms: 2
- Main level bedrooms: 3
Primary bedroom
- Features: Master on Main
- Level: Master on Main
Bedroom
- Features: Master on Main
Primary bathroom
- Features: Separate Tub/Shower
Dining room
- Features: Seats 12+
Kitchen
- Features: Breakfast Bar, Eat-in Kitchen, Pantry, Solid Surface Counters
Heating
- Central, Electric, Heat Pump, Zoned
Cooling
- Ceiling Fan(s), Central Air, Electric, Heat Pump
Appliances
- Included: Dishwasher, Dryer, Electric Water Heater, Microwave, Refrigerator, Washer
- Laundry: Laundry Room, Mud Room
Features
- Double Vanity, Entrance Foyer, High Ceilings, High Ceilings 9 ft Lower, High Ceilings 9 ft Main, High Ceilings 9 ft Upper, Tray Ceiling(s), Vaulted Ceiling(s), Walk-In Closet(s), Wet Bar
- Flooring: Carpet, Ceramic Tile, Hardwood
- Windows: Double Pane Windows, Insulated Windows
- Basement: Daylight,Exterior Entry,Finished,Finished Bath,Interior Entry
- Number of fireplaces: 2
- Fireplace features: Basement, Factory Built, Family Room, Living Room, Masonry
- Common walls with other units/homes: No Common Walls
Interior area
- Total structure area: 3,786
- Total interior livable area: 3,786 sqft
- Finished area above ground: 2,904
- Finished area below ground: 882
Property
Parking
- Total spaces: 2
- Parking features: Attached
- Has attached garage: Yes
Accessibility
- Accessibility features: None
Features
- Levels: One
- Stories: 1
- Patio & porch: Deck, Patio
- Exterior features: Private Yard, No Dock
- Pool features: None
- Spa features: None
- Fencing: None
- Has view: Yes
- View description: Trees/Woods
- Waterfront features: None
- Body of water: None
Lot
- Size: 0.81 Acres
- Features: Level, Private, Wooded
Details
- Additional structures: None
- Parcel number: 124 203
- Other equipment: None
- Horse amenities: None
Construction
Type & style
- Home type: SingleFamily
- Architectural style: Ranch
- Property subtype: Single Family Residence, Residential
Materials
- Synthetic Stucco
- Foundation: Concrete Perimeter
- Roof: Composition
Condition
- Resale
- New construction: No
- Year built: 1997
Utilities & green energy
- Electric: None
- Sewer: Septic Tank
- Water: Shared Well
- Utilities for property: Underground Utilities
Green energy
- Energy efficient items: Thermostat, Windows
- Energy generation: None
Community & neighborhood
Security
- Security features: Fire Alarm, Security System Leased, Security System Owned, Smoke Detector(s)
Community
- Community features: Clubhouse, Gated, Golf, Guest Suite, Homeowners Assoc, Lake, Playground, Tennis Court(s)
Location
- Region: Clarkesville
- Subdivision: The Orchard
HOA & financial
HOA
- Has HOA: Yes
- HOA fee: $1,300 annually
- Services included: Security
Other
Other facts
- Ownership: Fee Simple
- Road surface type: Asphalt
Price history
| Date | Event | Price |
|---|---|---|
| 12/12/2025 | Sold | $425,000-8.6%$112/sqft |
Source: | ||
| 11/20/2025 | Pending sale | $464,900$123/sqft |
Source: | ||
| 10/1/2025 | Price change | $464,900-5.1%$123/sqft |
Source: | ||
| 8/21/2025 | Price change | $489,900-1%$129/sqft |
Source: | ||
| 8/16/2025 | Listed for sale | $494,900$131/sqft |
Source: | ||
Public tax history
| Year | Property taxes | Tax assessment |
|---|---|---|
| 2024 | $1,443 +12.8% | $196,752 +20.1% |
| 2023 | $1,280 | $163,888 +15.8% |
| 2022 | -- | $141,564 +11.3% |
Find assessor info on the county website
Neighborhood: 30523
Nearby schools
GreatSchools rating
- 7/10Woodville Elementary SchoolGrades: PK-5Distance: 2.9 mi
- 8/10North Habersham Middle SchoolGrades: 6-8Distance: 5.3 mi
- NAHabersham Ninth Grade AcademyGrades: 9Distance: 10 mi
Schools provided by the listing agent
- Elementary: Woodville
- Middle: North Habersham
- High: Habersham Central
Source: FMLS GA. This data may not be complete. We recommend contacting the local school district to confirm school assignments for this home.

Get pre-qualified for a loan
At Zillow Home Loans, we can pre-qualify you in as little as 5 minutes with no impact to your credit score.An equal housing lender. NMLS #10287.
Sell for more on Zillow
Get a free Zillow Showcase℠ listing and you could sell for .
$426,600
2% more+ $8,532
With Zillow Showcase(estimated)
$435,132