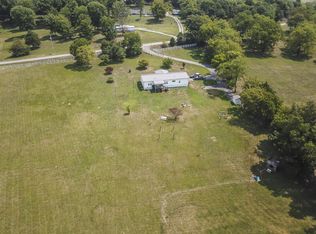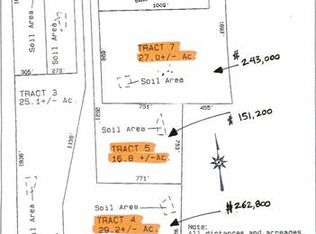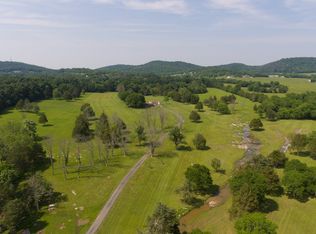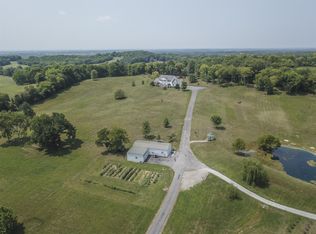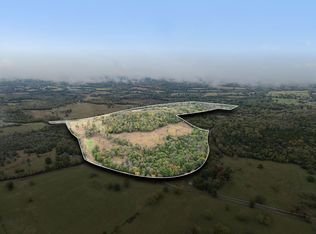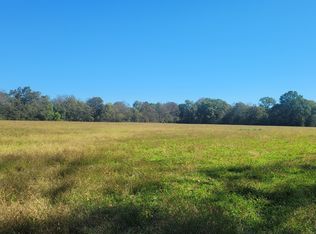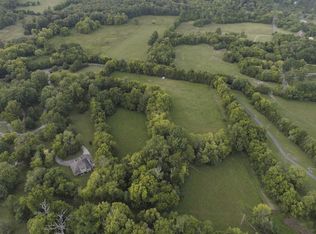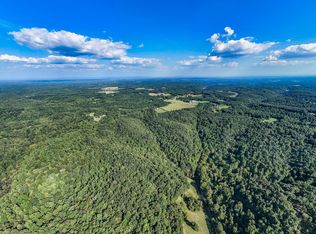Discover an enchanting retreat nestled amidst 175 acres of rolling hills and lush, fertile land, complete with two serene ponds and creeks—a canvas painted by nature’s finest brushstrokes. This 2,480-square-foot countryside haven blends rustic charm and modern elegance, featuring hand-hewn beams, gleaming cherry hardwood floors, and elite craftsmanship throughout. Stone accents harmonize with softer traditional finishes, creating a warm and inviting ambiance. The home boasts three bedrooms and three bathrooms, including a luxurious master suite with a spacious walk-in closet and an oversized shower. Custom windows with electric privacy screens flood the space with light, while a striking stone wood-burning fireplace anchors the living area. The chef’s kitchen shines with a designer gas range stove, complemented by a tankless water heater and a convenient two-car garage. Downstairs, an expansive 3,040-square-foot unfinished basement offers boundless potential for customization. This is more than a property—it’s a lifestyle, where comfort meets the beauty of the land.
Active
$2,936,000
521 Coop Rd, Bell Buckle, TN 37020
--beds
--baths
177.3Acres
Farm
Built in ----
177.3 Acres Lot
$-- Zestimate®
$--/sqft
$-- HOA
What's special
Two serene pondsLush fertile land
- 1 day |
- 6,488 |
- 74 |
Zillow last checked: 8 hours ago
Listing updated: February 20, 2026 at 06:40am
Listing Provided by:
Ivy Vick 615-485-0963,
Compass 615-383-6964
Source: RealTracs MLS as distributed by MLS GRID,MLS#: 3133215
Facts & features
Interior
Interior area
- Total structure area: 0
Property
Features
- Levels: Three Or More
- Has view: Yes
- View description: Bluff, Water
- Has water view: Yes
- Water view: Water
- Waterfront features: Creek, Pond
Lot
- Size: 177.3 Acres
- Features: Hilly, Rolling Slope
- Topography: Hilly,Rolling Slope
Details
- Parcel number: 032 01200 000
- Zoning: Agricultur
- Special conditions: Standard
Utilities & green energy
- Sewer: Septic Tank
- Water: Public
- Utilities for property: Water Available
Community & HOA
Community
- Subdivision: None
HOA
- Has HOA: No
Location
- Region: Bell Buckle
Financial & listing details
- Tax assessed value: $932,200
- Annual tax amount: $2,954
- Date on market: 2/20/2026
- Inclusions: Land And Buildings
- Road surface type: Asphalt, Concrete
Estimated market value
Not available
Estimated sales range
Not available
Not available
Price history
Price history
| Date | Event | Price |
|---|---|---|
| 2/20/2026 | Listed for sale | $2,936,000 |
Source: | ||
| 2/2/2026 | Listing removed | $2,936,000 |
Source: | ||
| 2/19/2025 | Listed for sale | $2,936,000 |
Source: | ||
| 2/17/2025 | Listing removed | $2,936,000 |
Source: | ||
| 2/15/2024 | Listed for sale | $2,936,000 |
Source: | ||
| 10/17/2023 | Listing removed | -- |
Source: | ||
| 7/22/2023 | Listed for sale | $2,936,000 |
Source: | ||
| 6/10/2023 | Listing removed | -- |
Source: | ||
| 1/17/2023 | Listed for sale | $2,936,000+1.2% |
Source: | ||
| 12/30/2022 | Listing removed | -- |
Source: | ||
| 11/1/2022 | Pending sale | $2,900,000 |
Source: | ||
| 10/31/2022 | Contingent | $2,900,000 |
Source: | ||
| 5/12/2022 | Listed for sale | $2,900,000+11500% |
Source: | ||
| 4/13/2022 | Sold | $25,000 |
Source: Public Record Report a problem | ||
Public tax history
Public tax history
| Year | Property taxes | Tax assessment |
|---|---|---|
| 2025 | $3,479 | $149,600 |
| 2024 | $3,479 | $149,600 |
| 2023 | $3,479 -0.3% | $149,600 -0.3% |
| 2022 | $3,490 | $150,100 -0.1% |
| 2021 | -- | $150,325 +22.1% |
| 2020 | $3,276 | $123,150 |
| 2019 | $3,276 +3.9% | $123,150 |
| 2018 | $3,153 0% | $123,150 |
| 2017 | $3,153 | $123,150 |
| 2016 | $3,153 +30.5% | $123,150 |
| 2015 | $2,416 | $123,150 +15.7% |
| 2014 | $2,416 | $106,431 |
| 2013 | $2,416 | $106,431 |
| 2012 | $2,416 | $106,431 |
| 2011 | $2,416 +30.8% | $106,431 +30.8% |
| 2010 | $1,848 +12.2% | $81,399 +12.2% |
| 2009 | $1,646 | $72,523 |
| 2008 | $1,646 | $72,523 |
| 2007 | $1,646 | $72,523 |
| 2006 | $1,646 -18.1% | $72,523 |
| 2005 | $2,009 +36.8% | $72,523 +23% |
| 2004 | $1,468 | $58,964 |
| 2002 | $1,468 | $58,964 |
| 2001 | -- | $58,964 -81.1% |
| 2000 | -- | $312,536 |
Find assessor info on the county website
BuyAbility℠ payment
Estimated monthly payment
Boost your down payment with 6% savings match
Earn up to a 6% match & get a competitive APY with a *. Zillow has partnered with to help get you home faster.
Learn more*Terms apply. Match provided by Foyer. Account offered by Pacific West Bank, Member FDIC.Climate risks
Neighborhood: 37020
Nearby schools
GreatSchools rating
- 8/10Cascade Elementary SchoolGrades: PK-5Distance: 4.1 mi
- 7/10Cascade Middle SchoolGrades: 6-8Distance: 4.3 mi
- 8/10Cascade High SchoolGrades: 9-12Distance: 4.5 mi
Schools provided by the listing agent
- Elementary: Cascade Elementary
- Middle: Cascade Middle School
- High: Cascade High School
Source: RealTracs MLS as distributed by MLS GRID. This data may not be complete. We recommend contacting the local school district to confirm school assignments for this home.
