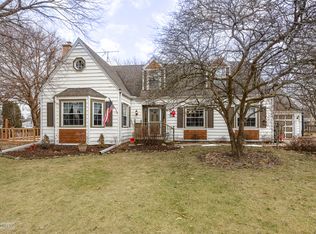Closed
$259,000
521 College Ter, Dekalb, IL 60115
3beds
1,640sqft
Single Family Residence
Built in 1958
0.38 Acres Lot
$267,700 Zestimate®
$158/sqft
$2,044 Estimated rent
Home value
$267,700
$211,000 - $337,000
$2,044/mo
Zestimate® history
Loading...
Owner options
Explore your selling options
What's special
All-brick Mid-Century Modern gem nestled in the College View Subdivision - Be captivated by the dynamic design of this 3-bedroom, 1.1-bath home. Ideally situated on a quiet dead-end street, this home offers both tranquility and convenience-just a short distance to Northern Illinois University. From the moment you arrive, you'll be greeted by a charming private front garden, featuring evergreen hedges and perennials that seamlessly complement the home's original design. The inviting foyer offers refinished pegged wood floors that flow throughout the living room and all 3 bedrooms. The spacious living room offers hardwood floors, floor-to-ceiling brick wood burning fireplace with gas starter and ample natural light pouring in through the floor-to-ceiling windows offering an amazing view to the backyard. The kitchen is a true Mid-Century Modern treasure, featuring original St. Charles metal cabinetry, beautifully preserved while tastefully updated with Corian countertops, modern Bosch cooktop, stainless steel Fisher & Paykel refrigerator, and Bosch dishwasher. Durable vinyl wood flooring extends from the mudroom, 1/2 bath, utility room, kitchen and into the dining room. The dining room features expansive views of the front garden. Each of the three bedrooms showcases refinished original wood floors and large windows that act as works of art, framing picturesque outdoor views. Additional features include the large 2-car garage with new garage door in 2019, new AC unit installed in 2018, water heater replaced in 2021 and new washer/dryer 2022. This one-of-a-kind home offers the perfect blend of Mid-Century character, thoughtful updates, and an unbeatable location. Don't miss the opportunity to make it yours-schedule your private showing today!
Zillow last checked: 8 hours ago
Listing updated: May 01, 2025 at 02:24am
Listing courtesy of:
Jennifer Daring 815-761-6592,
Coldwell Banker Realty
Bought with:
Robert Hanna
Fathom Realty IL LLC
Source: MRED as distributed by MLS GRID,MLS#: 12319560
Facts & features
Interior
Bedrooms & bathrooms
- Bedrooms: 3
- Bathrooms: 2
- Full bathrooms: 1
- 1/2 bathrooms: 1
Primary bedroom
- Features: Flooring (Hardwood)
- Level: Main
- Area: 154 Square Feet
- Dimensions: 14X11
Bedroom 2
- Features: Flooring (Hardwood)
- Level: Main
- Area: 143 Square Feet
- Dimensions: 13X11
Bedroom 3
- Features: Flooring (Hardwood)
- Level: Main
- Area: 110 Square Feet
- Dimensions: 11X10
Dining room
- Features: Flooring (Wood Laminate)
- Level: Main
- Area: 121 Square Feet
- Dimensions: 11X11
Foyer
- Features: Flooring (Hardwood)
- Level: Main
- Area: 60 Square Feet
- Dimensions: 10X6
Kitchen
- Features: Kitchen (Pantry-Closet), Flooring (Wood Laminate)
- Level: Main
- Area: 110 Square Feet
- Dimensions: 11X10
Laundry
- Features: Flooring (Wood Laminate)
- Level: Main
- Area: 88 Square Feet
- Dimensions: 11X8
Living room
- Features: Flooring (Hardwood)
- Level: Main
- Area: 338 Square Feet
- Dimensions: 26X13
Heating
- Natural Gas, Forced Air
Cooling
- Central Air
Appliances
- Included: Dishwasher, Refrigerator, Washer, Dryer, Disposal, Cooktop, Oven, Water Softener Owned
- Laundry: Main Level
Features
- 1st Floor Bedroom, 1st Floor Full Bath
- Flooring: Hardwood, Laminate
- Windows: Screens
- Basement: Crawl Space
- Attic: Unfinished
- Number of fireplaces: 1
- Fireplace features: Gas Log, Gas Starter, Living Room
Interior area
- Total structure area: 0
- Total interior livable area: 1,640 sqft
Property
Parking
- Total spaces: 2
- Parking features: Concrete, Garage Door Opener, Garage, Garage Owned, Attached
- Attached garage spaces: 2
- Has uncovered spaces: Yes
Accessibility
- Accessibility features: No Disability Access
Features
- Stories: 1
- Patio & porch: Patio
Lot
- Size: 0.38 Acres
- Dimensions: 100X166.75
- Features: Corner Lot
Details
- Parcel number: 0815331002
- Special conditions: None
- Other equipment: Water-Softener Owned, TV-Cable
Construction
Type & style
- Home type: SingleFamily
- Architectural style: Ranch
- Property subtype: Single Family Residence
Materials
- Brick
- Foundation: Concrete Perimeter
- Roof: Asphalt
Condition
- New construction: No
- Year built: 1958
Utilities & green energy
- Electric: Fuses, 200+ Amp Service
- Sewer: Public Sewer
- Water: Public
Community & neighborhood
Security
- Security features: Carbon Monoxide Detector(s)
Community
- Community features: Curbs, Street Paved
Location
- Region: Dekalb
HOA & financial
HOA
- Services included: None
Other
Other facts
- Listing terms: Conventional
- Ownership: Fee Simple
Price history
| Date | Event | Price |
|---|---|---|
| 4/30/2025 | Sold | $259,000+0.6%$158/sqft |
Source: | ||
| 3/30/2025 | Contingent | $257,500$157/sqft |
Source: | ||
| 3/27/2025 | Listed for sale | $257,500+35.5%$157/sqft |
Source: | ||
| 5/7/2021 | Sold | $190,000+0.5%$116/sqft |
Source: | ||
| 4/14/2021 | Pending sale | $189,000$115/sqft |
Source: | ||
Public tax history
| Year | Property taxes | Tax assessment |
|---|---|---|
| 2024 | $5,559 -2.9% | $69,777 +14.7% |
| 2023 | $5,727 +2% | $60,840 +9.5% |
| 2022 | $5,613 +10% | $55,547 +6.6% |
Find assessor info on the county website
Neighborhood: 60115
Nearby schools
GreatSchools rating
- 2/10Founders Elementary SchoolGrades: K-5Distance: 1.7 mi
- 2/10Clinton Rosette Middle SchoolGrades: 6-8Distance: 0.9 mi
- 3/10De Kalb High SchoolGrades: 9-12Distance: 0.8 mi
Schools provided by the listing agent
- District: 428
Source: MRED as distributed by MLS GRID. This data may not be complete. We recommend contacting the local school district to confirm school assignments for this home.

Get pre-qualified for a loan
At Zillow Home Loans, we can pre-qualify you in as little as 5 minutes with no impact to your credit score.An equal housing lender. NMLS #10287.
