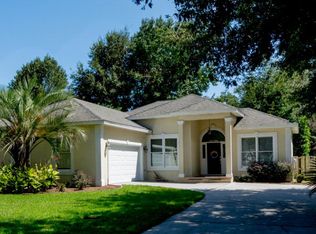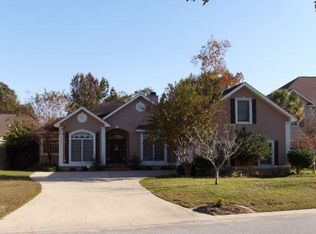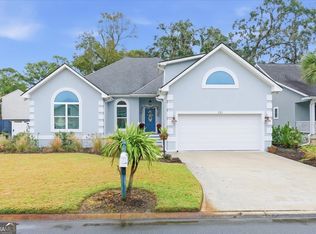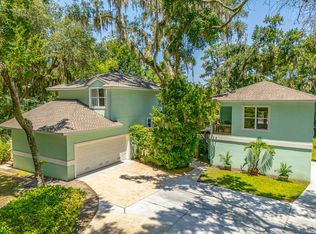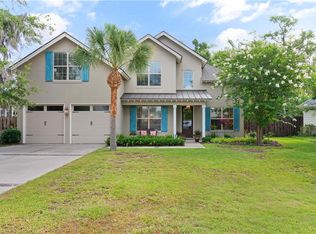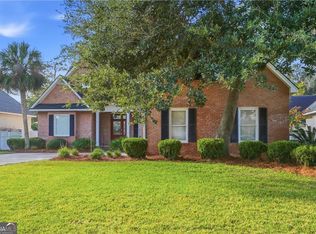This stunning home is a true must-see! Step into the grand foyer, which opens to an expansive gathering room with soaring ceilings, seamlessly connected to a chef’s kitchen designed for the most discerning cook. Here, you’ll find premium features including a Sub-Zero refrigerator, Wolf gas range with grill, oversized island, walk-in pantry, warming drawer, extra cabinets for storage, and more.
Just off the main living space is a versatile bonus room with a full bath—perfect for a home office, gym, or private guest suite.
Upstairs, two spacious guest suites share a full bath and offer generous closet space, while the large laundry room with a sink adds convenience. The luxurious primary suite is a true retreat, featuring its own fireplace, wet bar, screened porch, an impressive his and her walk-in closet, and a spa-like ensuite bath with new shower flooring. Enjoy coffee on your own private porch in the mornings. Cozy up with a book and enjoy the breeze during beautiful fall like days.
Enjoy year-round outdoor living with an enclosed porch that opens to a private in-ground pool, all set in a desirable mid-island location. Upgrades include new kitchen countertops, new pool pump and filter and a new Generac whole house generator! A neighborhood park sits just across the street, making this home as functional as it is beautiful.
Pending
Price cut: $24K (10/8)
$825,000
521 Clement Cir, Saint Simons Island, GA 31522
4beds
4,096sqft
Est.:
Single Family Residence
Built in 2006
8,276.4 Square Feet Lot
$-- Zestimate®
$201/sqft
$27/mo HOA
What's special
Private in-ground poolLuxurious primary suitePrivate porchOversized islandWalk-in pantryGrand foyerGenerous closet space
- 123 days |
- 299 |
- 14 |
Zillow last checked: 8 hours ago
Listing updated: December 03, 2025 at 10:17am
Listed by:
Jennifer Lee 912-222-8078,
DeLoach Sotheby's International Realty
Source: GIAOR,MLS#: 1655953Originating MLS: Golden Isles Association of Realtors
Facts & features
Interior
Bedrooms & bathrooms
- Bedrooms: 4
- Bathrooms: 4
- Full bathrooms: 3
- 1/2 bathrooms: 1
Cooling
- Electric
Appliances
- Included: Dryer, Dishwasher, Disposal, Microwave, Range, Refrigerator, Range Hood, Some Commercial Grade, Washer
- Laundry: Laundry Tub, Sink, Upper Level, Washer Hookup, Dryer Hookup
Features
- Breakfast Bar, Butler's Pantry, Breakfast Area, Gourmet Kitchen, Kitchen Island, Ceiling Fan(s), Fireplace, Cable TV
- Flooring: Hardwood, Tile
- Has fireplace: Yes
- Fireplace features: Family Room, Living Room, Primary Bedroom
Interior area
- Total interior livable area: 4,096 sqft
Video & virtual tour
Property
Parking
- Total spaces: 2
- Parking features: Attached, Driveway, Garage Door Opener, Paved
- Attached garage spaces: 2
- Has uncovered spaces: Yes
Features
- Levels: Two
- Stories: 2
- Patio & porch: Covered, Patio, Porch, Screened
- Exterior features: Covered Patio, Outdoor Shower, Porch, Sprinkler/Irrigation, Paved Driveway
- Pool features: In Ground, Pool
- Fencing: Partial
Lot
- Size: 8,276.4 Square Feet
Details
- Parcel number: 0410639
Construction
Type & style
- Home type: SingleFamily
- Property subtype: Single Family Residence
Materials
- Stucco
- Roof: Asphalt
Condition
- New construction: No
- Year built: 2006
Utilities & green energy
- Sewer: Public Sewer
- Water: Public
- Utilities for property: Cable Available, Electricity Available, Natural Gas Available
Community & HOA
Community
- Security: Security System, Smoke Detector(s)
- Subdivision: The Commons at Frederica
HOA
- Has HOA: Yes
- Amenities included: Playground, Pets Allowed
- Services included: Maintenance Grounds
- HOA fee: $325 annually
- HOA name: The Commons at Frederica
Location
- Region: Saint Simons Island
Financial & listing details
- Price per square foot: $201/sqft
- Tax assessed value: $715,000
- Annual tax amount: $6,815
- Date on market: 8/8/2025
- Cumulative days on market: 129 days
- Listing terms: Cash,Conventional,1031 Exchange
- Inclusions: Alarm-Smoke/Fire, Gas Logs, Refrigerator
- Electric utility on property: Yes
Estimated market value
Not available
Estimated sales range
Not available
Not available
Price history
Price history
| Date | Event | Price |
|---|---|---|
| 12/3/2025 | Pending sale | $825,000$201/sqft |
Source: GIAOR #1655953 Report a problem | ||
| 10/8/2025 | Price change | $825,000-2.8%$201/sqft |
Source: GIAOR #1655953 Report a problem | ||
| 8/25/2025 | Price change | $849,000-1.8%$207/sqft |
Source: GIAOR #1655953 Report a problem | ||
| 8/13/2025 | Listed for sale | $865,000+21%$211/sqft |
Source: GIAOR #1655953 Report a problem | ||
| 11/3/2023 | Sold | $715,000-1.4%$175/sqft |
Source: GIAOR #1642539 Report a problem | ||
Public tax history
Public tax history
| Year | Property taxes | Tax assessment |
|---|---|---|
| 2024 | $6,815 +24.3% | $286,000 -1.8% |
| 2023 | $5,482 -10.3% | $291,240 +22.1% |
| 2022 | $6,109 +327.1% | $238,600 +18.9% |
Find assessor info on the county website
BuyAbility℠ payment
Est. payment
$4,679/mo
Principal & interest
$3985
Property taxes
$378
Other costs
$316
Climate risks
Neighborhood: 31522
Nearby schools
GreatSchools rating
- 9/10Oglethorpe Point Elementary SchoolGrades: PK-5Distance: 0.5 mi
- 7/10Glynn Middle SchoolGrades: 6-8Distance: 7.6 mi
- 9/10Glynn AcademyGrades: 9-12Distance: 7.6 mi
Schools provided by the listing agent
- Elementary: St. Simons
- Middle: Glynn Middle
- High: Glynn Academy
Source: GIAOR. This data may not be complete. We recommend contacting the local school district to confirm school assignments for this home.
- Loading
