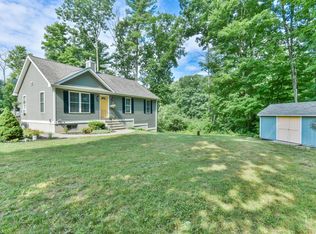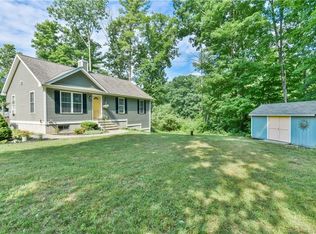Sold for $320,000
$320,000
521 Christopher Way, Killingly, CT 06241
3beds
1,040sqft
Single Family Residence
Built in 2009
0.74 Acres Lot
$355,700 Zestimate®
$308/sqft
$2,415 Estimated rent
Home value
$355,700
$338,000 - $373,000
$2,415/mo
Zestimate® history
Loading...
Owner options
Explore your selling options
What's special
Welcome home to this young 2009 built 3-bedroom 1 bathroom Ranch. Home features an open living/dining/eating space along with a slider out to the back yard and ground level composite deck/patio space for grilling and enjoying the outdoor space. Home features nice s/s appliances and a great working space kitchen along with room for a potential island and dining area as well. There are three good sized bedrooms all on the main level and a full bathroom with tub/shower combination. The basement is prime for finishing and/or storage space. Being just 2009 the major mechanicals are all in great shape. Christopher Way is a common driveway with maintenance agreement in place.
Zillow last checked: 8 hours ago
Listing updated: July 09, 2024 at 08:18pm
Listed by:
Ryan Lajoie 860-428-6446,
Johnston & Associates Real Estate, LLC 860-923-3377
Bought with:
Jennifer Jackson, RES.0803297
Berkshire Hathaway NE Prop.
Source: Smart MLS,MLS#: 170587649
Facts & features
Interior
Bedrooms & bathrooms
- Bedrooms: 3
- Bathrooms: 1
- Full bathrooms: 1
Primary bedroom
- Features: Wall/Wall Carpet
- Level: Main
Bedroom
- Features: Wall/Wall Carpet
- Level: Main
Bedroom
- Features: Wall/Wall Carpet
- Level: Main
Bathroom
- Features: Tile Floor
- Level: Main
Kitchen
- Features: Sliders, Tile Floor
- Level: Main
Living room
- Features: Ceiling Fan(s), Wall/Wall Carpet
- Level: Main
Heating
- Baseboard, Oil
Cooling
- None
Appliances
- Included: Oven/Range, Microwave, Range Hood, Refrigerator, Dishwasher, Water Heater
- Laundry: Lower Level
Features
- Windows: Thermopane Windows
- Basement: Full,Unfinished,Concrete
- Attic: Access Via Hatch
- Has fireplace: No
Interior area
- Total structure area: 1,040
- Total interior livable area: 1,040 sqft
- Finished area above ground: 1,040
Property
Parking
- Parking features: Driveway, Unpaved, Private
- Has uncovered spaces: Yes
Features
- Patio & porch: Patio
- Exterior features: Rain Gutters
Lot
- Size: 0.74 Acres
- Features: Few Trees
Details
- Parcel number: 2586105
- Zoning: LD
Construction
Type & style
- Home type: SingleFamily
- Architectural style: Ranch
- Property subtype: Single Family Residence
Materials
- Aluminum Siding
- Foundation: Concrete Perimeter
- Roof: Asphalt
Condition
- New construction: No
- Year built: 2009
Utilities & green energy
- Sewer: Septic Tank
- Water: Well
Green energy
- Energy efficient items: Ridge Vents, Windows
Community & neighborhood
Location
- Region: Killingly
- Subdivision: Dayville
Price history
| Date | Event | Price |
|---|---|---|
| 8/31/2023 | Sold | $320,000+3.3%$308/sqft |
Source: | ||
| 8/4/2023 | Pending sale | $309,900$298/sqft |
Source: | ||
| 8/3/2023 | Listed for sale | $309,900+82.4%$298/sqft |
Source: | ||
| 8/22/2014 | Sold | $169,900+0.5%$163/sqft |
Source: | ||
| 4/17/2014 | Listed for sale | $169,000+6.3%$163/sqft |
Source: RE/MAX Bell Park Realty #E275164 Report a problem | ||
Public tax history
| Year | Property taxes | Tax assessment |
|---|---|---|
| 2025 | $4,651 +5.4% | $196,750 |
| 2024 | $4,411 +18.5% | $196,750 +56% |
| 2023 | $3,722 +6.3% | $126,140 |
Find assessor info on the county website
Neighborhood: 06241
Nearby schools
GreatSchools rating
- NAKillingly Central SchoolGrades: PK-1Distance: 2.1 mi
- 4/10Killingly Intermediate SchoolGrades: 5-8Distance: 2.5 mi
- 4/10Killingly High SchoolGrades: 9-12Distance: 1.2 mi
Schools provided by the listing agent
- Middle: Killingly
- High: Killingly
Source: Smart MLS. This data may not be complete. We recommend contacting the local school district to confirm school assignments for this home.
Get pre-qualified for a loan
At Zillow Home Loans, we can pre-qualify you in as little as 5 minutes with no impact to your credit score.An equal housing lender. NMLS #10287.
Sell with ease on Zillow
Get a Zillow Showcase℠ listing at no additional cost and you could sell for —faster.
$355,700
2% more+$7,114
With Zillow Showcase(estimated)$362,814

