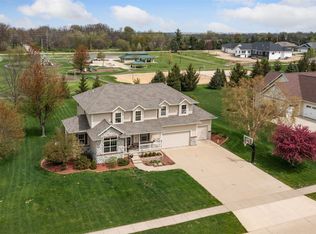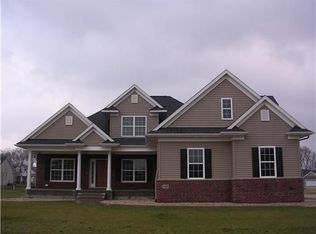This stunning home sits on just under an acre and backs to the park! Extensive woodworking throughout. Den with oak hardwood flooring that continues throughout the main level, beautiful built-ins, and crown molding. Step into the great room with floor to ceiling windows with a view, built-ins, coffered ceiling, and pillars. The formal dining room also features extensive woodworking. The huge kitchen is a chef's dream with cherry cabinets, walk-in pantry, granite countertops, tile backsplash, smooth top range with gorgeous hood, two sinks, and breakfast bar. The daily dining room also features floor to ceiling windows and opens to the sunroom with vaulted ceiling. Spacious primary suite with tray ceiling, crown molding, and en-suite bath with dual vanity, walk-in tile shower with heated floor, and huge walk-in closet with its own washer and dryer. Main level laundry room with tons of cabinets, sink, and second washer and dryer is just off the drop zone area with built-in cubbies. A second bedroom with en-suite bathroom, and half bath complete the main level. Upstairs, you'll find three more bedrooms, all with new carpet, and 2 additional full baths & one en-suite and one Jack-and-Jill. The walkout lower level is an entertainer's dream with heated flooring throughout, huge wet bar, theatre room with built-ins and another coffered ceiling, arcade room with pocket doors, play room, and workout room with tanning bed. 4 car attached garage with heated floor, slat wall, utility sink, and urinal plus 5th drive under stall on the lower level. 5th full bathroom on the lower level. Outside, enjoy views of the park/greenspace from the covered maintenance-free deck and huge patio with stone wrapped pillars. Additional features include security system, irrigation system, sound system with intercom, 2 furnaces, and 3 water heaters. Come see your dream home!
This property is off market, which means it's not currently listed for sale or rent on Zillow. This may be different from what's available on other websites or public sources.


