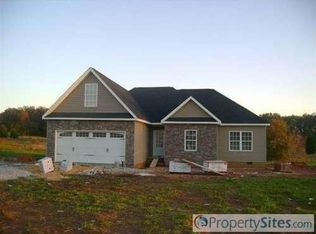Sold for $170,000 on 06/27/23
$170,000
521 Cheddar Rd, Belton, SC 29627
3beds
1,412sqft
Manufactured Home, Single Family Residence
Built in 2001
1.12 Acres Lot
$-- Zestimate®
$120/sqft
$1,409 Estimated rent
Home value
Not available
Estimated sales range
Not available
$1,409/mo
Zestimate® history
Loading...
Owner options
Explore your selling options
What's special
Tremendous 3 Bed/2 Bath mobile home on over 1 acre of land! This freshly painted, move-in ready home includes new floors throughout. This home features an enormous living room with plenty of natural light. Beautiful kitchen boasts an abundance of wood cabinets and countertops. Huge yard expanding over an acre featuring an additional outdoor building giving you plenty of extra storage space! New roof installed 2020, HVAC still has 1 year warranty left, and this home is complete with a permanent brick foundation. Located in sought-after school district 1. Located 11 miles from downtown Anderson and less than 22 miles from downtown Greenville this home makes for an easy commute! No city taxes, No HOA, and USDA Eligible!
Zillow last checked: 8 hours ago
Listing updated: October 09, 2024 at 06:56am
Listed by:
Jennifer Welcher 864-245-5138,
Keller Williams Greenville Upstate
Bought with:
Anthony Martin, 84013
CHARLES H. KNIGHT, LLC
Source: WUMLS,MLS#: 20260708 Originating MLS: Western Upstate Association of Realtors
Originating MLS: Western Upstate Association of Realtors
Facts & features
Interior
Bedrooms & bathrooms
- Bedrooms: 3
- Bathrooms: 2
- Full bathrooms: 2
- Main level bathrooms: 2
- Main level bedrooms: 3
Primary bedroom
- Level: Main
- Dimensions: 15X13
Bedroom 2
- Level: Main
- Dimensions: 13X11
Bedroom 3
- Level: Main
- Dimensions: 13X10
Primary bathroom
- Level: Main
- Dimensions: 13X8
Dining room
- Level: Main
- Dimensions: 10X9
Kitchen
- Level: Main
- Dimensions: 13X10
Laundry
- Level: Main
- Dimensions: 6X5
Living room
- Level: Main
- Dimensions: 22X16
Other
- Dimensions: 20X10 Outdoor Building
Heating
- Central, Electric
Cooling
- Central Air, Electric
Appliances
- Included: Dishwasher, Electric Water Heater, Microwave, Refrigerator
- Laundry: Electric Dryer Hookup
Features
- Ceiling Fan(s), Garden Tub/Roman Tub, Laminate Countertop, Bath in Primary Bedroom, Main Level Primary, Solid Surface Counters, Separate Shower, Walk-In Closet(s), Walk-In Shower, Window Treatments
- Flooring: Carpet, Ceramic Tile, Laminate, Vinyl
- Windows: Blinds, Vinyl
- Basement: None,Crawl Space
Interior area
- Total structure area: 1,456
- Total interior livable area: 1,412 sqft
- Finished area above ground: 1,412
- Finished area below ground: 0
Property
Parking
- Parking features: None, Driveway, Other
Accessibility
- Accessibility features: Low Threshold Shower
Features
- Levels: One
- Stories: 1
- Patio & porch: Deck, Front Porch, Porch
- Exterior features: Deck, Porch
- Waterfront features: None
Lot
- Size: 1.12 Acres
- Features: Level, Not In Subdivision, Outside City Limits
Details
- Additional parcels included: 2230004017
- Parcel number: 4000034763
Construction
Type & style
- Home type: MobileManufactured
- Architectural style: Mobile Home
- Property subtype: Manufactured Home, Single Family Residence
Materials
- Vinyl Siding
- Foundation: Crawlspace
- Roof: Architectural,Shingle
Condition
- Year built: 2001
Utilities & green energy
- Sewer: Septic Tank
- Water: Public
- Utilities for property: Electricity Available, Septic Available, Water Available
Community & neighborhood
Security
- Security features: Smoke Detector(s)
Location
- Region: Belton
HOA & financial
HOA
- Has HOA: No
- Services included: None
Other
Other facts
- Listing agreement: Exclusive Right To Sell
- Body type: Double Wide
- Listing terms: USDA Loan
Price history
| Date | Event | Price |
|---|---|---|
| 6/27/2023 | Sold | $170,000$120/sqft |
Source: | ||
| 4/2/2023 | Pending sale | $170,000$120/sqft |
Source: | ||
| 4/2/2023 | Contingent | $170,000$120/sqft |
Source: | ||
| 3/31/2023 | Listed for sale | $170,000+337%$120/sqft |
Source: | ||
| 2/11/2002 | Sold | $38,900$28/sqft |
Source: Agent Provided Report a problem | ||
Public tax history
| Year | Property taxes | Tax assessment |
|---|---|---|
| 2022 | $342 +0.3% | $840 +6.3% |
| 2021 | $341 +88.1% | $790 |
| 2020 | $181 | $790 |
Find assessor info on the county website
Neighborhood: 29627
Nearby schools
GreatSchools rating
- 5/10Cedar Grove Elementary SchoolGrades: PK-5Distance: 1.4 mi
- 6/10Palmetto Middle SchoolGrades: 6-8Distance: 4.2 mi
- 7/10Palmetto High SchoolGrades: 9-12Distance: 4.4 mi
Schools provided by the listing agent
- Elementary: Cedar Grove Elm
- Middle: Palmetto Middle
- High: Palmetto High
Source: WUMLS. This data may not be complete. We recommend contacting the local school district to confirm school assignments for this home.
