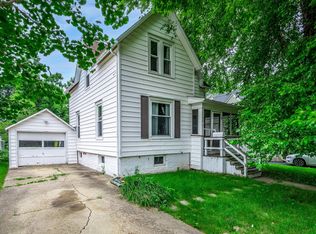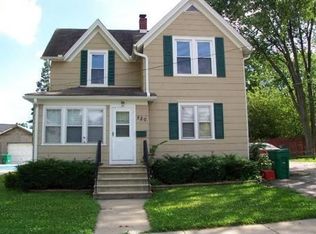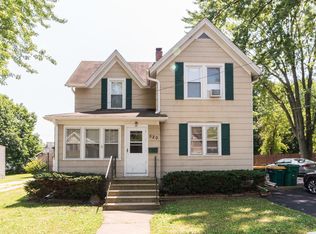Closed
$240,000
521 Center Ave, Sycamore, IL 60178
3beds
981sqft
Single Family Residence
Built in 1902
8,759.92 Square Feet Lot
$262,100 Zestimate®
$245/sqft
$1,471 Estimated rent
Home value
$262,100
$212,000 - $325,000
$1,471/mo
Zestimate® history
Loading...
Owner options
Explore your selling options
What's special
Step into trendy downtown living with this impeccably renovated 3 bed 1 bath home, where modern upgrades meet vintage quality and thoughtful details abound. When you walk in, you'll immediately feel at home. From the tastefully selected new light fixtures and hardware to the versatile new hardwood flooring (all flooring new), every corner exudes relaxation, style and comfort. But aside from the warm, fuzzy feeling? This home boasts stainless steel appliances (2019), a new washer and dryer, a totally renovated bathroom, and fresh interior and exterior paint which really elevates the home's functionality and appeal while the recent replacements of the water heater (2022) and roof (2020) offer peace of mind and longevity. Essential enhancements like the French drain with wall wrap in the basement enable clean and secure environment so that storage is a breeze for you! The yard is gorgeous with a stunning porch, fresh flowers, a 1.5 car garage, shed and a cute deck out back. Situated in a central downtown location, within walking distance to amenities including the high school, downtown shops, and restaurants, this property also comes with the added assurance of a comprehensive home warranty. Don't miss out on the opportunity to own this darling home sweet home-schedule your viewing today!
Zillow last checked: 8 hours ago
Listing updated: May 22, 2024 at 01:27am
Listing courtesy of:
Gretchen Weber 630-377-1855,
Baird & Warner Fox Valley - Geneva
Bought with:
Vicki Tyne
Baird & Warner Real Estate
Source: MRED as distributed by MLS GRID,MLS#: 11999726
Facts & features
Interior
Bedrooms & bathrooms
- Bedrooms: 3
- Bathrooms: 1
- Full bathrooms: 1
Primary bedroom
- Features: Flooring (Hardwood), Window Treatments (Curtains/Drapes)
- Level: Second
- Area: 117 Square Feet
- Dimensions: 13X9
Bedroom 2
- Features: Flooring (Hardwood), Window Treatments (Curtains/Drapes)
- Level: Second
- Area: 144 Square Feet
- Dimensions: 12X12
Bedroom 3
- Features: Flooring (Hardwood), Window Treatments (Curtains/Drapes)
- Level: Main
- Area: 110 Square Feet
- Dimensions: 11X10
Dining room
- Features: Flooring (Hardwood)
- Level: Main
- Area: 154 Square Feet
- Dimensions: 14X11
Kitchen
- Features: Flooring (Wood Laminate)
- Level: Main
- Area: 140 Square Feet
- Dimensions: 14X10
Laundry
- Features: Flooring (Vinyl)
- Level: Main
- Area: 48 Square Feet
- Dimensions: 6X8
Living room
- Features: Flooring (Hardwood)
- Level: Main
- Area: 144 Square Feet
- Dimensions: 12X12
Heating
- Natural Gas
Cooling
- Central Air
Appliances
- Included: Range, Microwave, Dishwasher, Refrigerator, Washer, Dryer, Stainless Steel Appliance(s), Water Purifier Owned, Water Softener Owned
- Laundry: Main Level, In Unit
Features
- 1st Floor Bedroom
- Flooring: Hardwood
- Basement: Unfinished,Full
Interior area
- Total structure area: 0
- Total interior livable area: 981 sqft
Property
Parking
- Total spaces: 1.5
- Parking features: On Site, Garage Owned, Detached, Garage
- Garage spaces: 1.5
Accessibility
- Accessibility features: No Disability Access
Features
- Stories: 1
- Patio & porch: Deck, Porch
Lot
- Size: 8,759 sqft
- Dimensions: 143.7X59.8X141.7X59.8
Details
- Parcel number: 0632308009
- Special conditions: None
- Other equipment: Ceiling Fan(s)
Construction
Type & style
- Home type: SingleFamily
- Property subtype: Single Family Residence
Materials
- Cedar
Condition
- New construction: No
- Year built: 1902
Utilities & green energy
- Sewer: Public Sewer
- Water: Public
Community & neighborhood
Security
- Security features: Carbon Monoxide Detector(s)
Location
- Region: Sycamore
Other
Other facts
- Listing terms: Cash
- Ownership: Fee Simple
Price history
| Date | Event | Price |
|---|---|---|
| 5/20/2024 | Sold | $240,000+2.1%$245/sqft |
Source: | ||
| 5/6/2024 | Contingent | $235,000$240/sqft |
Source: | ||
| 5/1/2024 | Listed for sale | $235,000+83.6%$240/sqft |
Source: | ||
| 12/18/2015 | Sold | $128,000-1.5%$130/sqft |
Source: | ||
| 10/26/2015 | Pending sale | $129,900$132/sqft |
Source: Baird & Warner #09061505 | ||
Public tax history
| Year | Property taxes | Tax assessment |
|---|---|---|
| 2024 | $4,189 +1.8% | $56,381 +9.5% |
| 2023 | $4,115 +5.3% | $51,485 +9% |
| 2022 | $3,907 +5.6% | $47,221 +6.5% |
Find assessor info on the county website
Neighborhood: 60178
Nearby schools
GreatSchools rating
- 4/10West Elementary SchoolGrades: K-5Distance: 0.2 mi
- 5/10Sycamore Middle SchoolGrades: 6-8Distance: 1 mi
- 8/10Sycamore High SchoolGrades: 9-12Distance: 0.6 mi
Schools provided by the listing agent
- High: Sycamore High School
- District: 427
Source: MRED as distributed by MLS GRID. This data may not be complete. We recommend contacting the local school district to confirm school assignments for this home.

Get pre-qualified for a loan
At Zillow Home Loans, we can pre-qualify you in as little as 5 minutes with no impact to your credit score.An equal housing lender. NMLS #10287.


