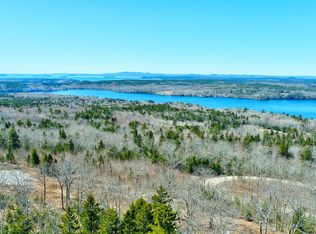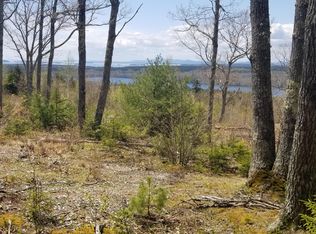Closed
$489,500
521 Caterpillar Hill Road, Sedgwick, ME 04676
3beds
1,321sqft
Single Family Residence
Built in 1900
14 Acres Lot
$538,600 Zestimate®
$371/sqft
$1,886 Estimated rent
Home value
$538,600
$479,000 - $603,000
$1,886/mo
Zestimate® history
Loading...
Owner options
Explore your selling options
What's special
Welcome to 521 Caterpillar Hill a bucolic property overlooking a spring fed farm pond with seasonal views of Walker Pond. Enjoy your own 14 acres with nice open rolling hill and blueberry patch. The home has 3 bedrooms, 1.5 bathrooms, spacious kitchen and large 2 car garage with space above. House was completely renovated in 2004-06 new kitchen, new floors downstairs, new windows, and bathrooms,. Exterior clapboard replaced and painted in 2017. There is potential to add another bathroom and more living space in the garage if desired with easy access left to hook into the septic system. Concrete basement for easy access to mechanicals.
The home is centrally located on the peninsula between Blue Hill and Deer Isle, and an hour from Bangor airport or Acadia National Park. Come take a look!
Zillow last checked: 8 hours ago
Listing updated: January 14, 2025 at 07:04pm
Listed by:
The Christopher Group, LLC
Bought with:
The Christopher Group, LLC
Source: Maine Listings,MLS#: 1560689
Facts & features
Interior
Bedrooms & bathrooms
- Bedrooms: 3
- Bathrooms: 2
- Full bathrooms: 1
- 1/2 bathrooms: 1
Bedroom 1
- Level: Second
- Area: 150 Square Feet
- Dimensions: 10 x 15
Bedroom 2
- Level: Second
- Area: 108 Square Feet
- Dimensions: 9 x 12
Bedroom 3
- Level: Second
- Area: 135 Square Feet
- Dimensions: 9 x 15
Kitchen
- Features: Eat-in Kitchen, Heat Stove
- Level: First
Living room
- Level: First
Other
- Level: First
Heating
- Hot Water, Stove, Radiator
Cooling
- Has cooling: Yes
Appliances
- Included: Dishwasher, Dryer, Gas Range, Refrigerator, Washer
Features
- Flooring: Other, Wood
- Basement: Bulkhead,Interior Entry,Partial
- Has fireplace: No
Interior area
- Total structure area: 1,321
- Total interior livable area: 1,321 sqft
- Finished area above ground: 1,321
- Finished area below ground: 0
Property
Parking
- Total spaces: 2
- Parking features: Gravel, 5 - 10 Spaces
- Garage spaces: 2
Features
- Patio & porch: Porch
- Has view: Yes
- View description: Fields, Scenic
- Body of water: Walker Pond
Lot
- Size: 14 Acres
- Features: Rural, Pasture, Rolling Slope, Wooded
Details
- Additional structures: Shed(s)
- Parcel number: SEDGM02L007
- Zoning: Rural
Construction
Type & style
- Home type: SingleFamily
- Architectural style: Farmhouse
- Property subtype: Single Family Residence
Materials
- Wood Frame, Clapboard, Wood Siding
- Foundation: Stone
- Roof: Shingle
Condition
- Year built: 1900
Utilities & green energy
- Electric: Circuit Breakers
- Sewer: Private Sewer
- Water: Private, Well
- Utilities for property: Utilities On
Community & neighborhood
Location
- Region: Sedgwick
Other
Other facts
- Road surface type: Paved
Price history
| Date | Event | Price |
|---|---|---|
| 8/4/2023 | Sold | $489,500+3.1%$371/sqft |
Source: | ||
| 6/8/2023 | Pending sale | $475,000$360/sqft |
Source: | ||
| 5/31/2023 | Listed for sale | $475,000+75.3%$360/sqft |
Source: | ||
| 3/22/2019 | Sold | $271,000$205/sqft |
Source: | ||
Public tax history
| Year | Property taxes | Tax assessment |
|---|---|---|
| 2024 | $2,941 +6.5% | $195,800 |
| 2023 | $2,761 +4.8% | $195,800 |
| 2022 | $2,634 -1.1% | $195,800 -0.3% |
Find assessor info on the county website
Neighborhood: 04676
Nearby schools
GreatSchools rating
- 4/10Sedgwick Elementary SchoolGrades: PK-8Distance: 1.9 mi
Get pre-qualified for a loan
At Zillow Home Loans, we can pre-qualify you in as little as 5 minutes with no impact to your credit score.An equal housing lender. NMLS #10287.

