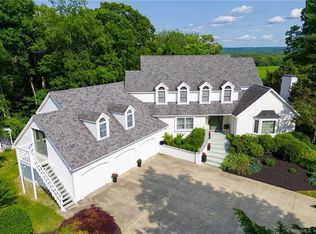Sold for $568,000
$568,000
521 Canterbury Road, Brooklyn, CT 06234
3beds
2,568sqft
Single Family Residence
Built in 2006
2.75 Acres Lot
$616,100 Zestimate®
$221/sqft
$3,460 Estimated rent
Home value
$616,100
$462,000 - $819,000
$3,460/mo
Zestimate® history
Loading...
Owner options
Explore your selling options
What's special
Discover the charm and superior craftsmanship of this spacious home awaiting its new owner. Nestled in a serene, bucolic community with awesome views close to highways and amenities. Drive up to this meticulously cared for home with its landscaped grounds, stone walls and stone facade on exterior of the home. This house features beautiful Brazilian hardwood flooring, radiant heat for those chilly mornings throughout as well as custom Cherry cabinetry, granite countertops, breakfast bar, Stainless steel appliances. The awesome living area features a floor to ceiling stone propane fireplace as well as a stunning post and beam vaulted ceiling. The roomy dining area leads to a covered screened in porch; perfect for entertaining. Adding to the comfort is an over sized primary bedroom with a huge walk in closet and a well appointed bath. Step downstairs and view the ample sized family room, featuring a custom built entertainment center. The recreation area has custom Italian tile flooring with a pool table. There is also an extra living area suitable for guests, office area or perhaps in law potential. This home has been lovingly cared for and is impeccable. There is nothing to do but move right in!
Zillow last checked: 8 hours ago
Listing updated: October 01, 2024 at 12:30am
Listed by:
Maria F. Marcotte 860-942-0703,
RE/MAX One 860-444-7362
Bought with:
William Rubeira, RES.0832212
BHHS Commonwealth/Robert Paul
Source: Smart MLS,MLS#: 24031572
Facts & features
Interior
Bedrooms & bathrooms
- Bedrooms: 3
- Bathrooms: 3
- Full bathrooms: 2
- 1/2 bathrooms: 1
Primary bedroom
- Level: Main
Bedroom
- Level: Main
Bedroom
- Level: Main
Dining room
- Level: Main
Family room
- Features: Entertainment Center
- Level: Lower
Living room
- Features: Vaulted Ceiling(s)
- Level: Main
Heating
- Radiant, Hydro Air, Oil
Cooling
- Central Air
Appliances
- Included: Oven/Range, Refrigerator, Dishwasher, Water Heater
- Laundry: Lower Level
Features
- Open Floorplan
- Windows: Thermopane Windows
- Basement: Full,Finished
- Attic: Access Via Hatch
- Number of fireplaces: 1
Interior area
- Total structure area: 2,568
- Total interior livable area: 2,568 sqft
- Finished area above ground: 1,952
- Finished area below ground: 616
Property
Parking
- Total spaces: 2
- Parking features: Attached, Garage Door Opener
- Attached garage spaces: 2
Features
- Patio & porch: Covered
Lot
- Size: 2.75 Acres
- Features: Few Trees, Rolling Slope
Details
- Parcel number: 2524015
- Zoning: RA
- Other equipment: Generator Ready
Construction
Type & style
- Home type: SingleFamily
- Architectural style: Ranch
- Property subtype: Single Family Residence
Materials
- Clapboard
- Foundation: Concrete Perimeter, Raised
- Roof: Asphalt
Condition
- New construction: No
- Year built: 2006
Utilities & green energy
- Sewer: Septic Tank
- Water: Well
- Utilities for property: Cable Available
Green energy
- Energy efficient items: Windows
Community & neighborhood
Community
- Community features: Shopping/Mall, Public Rec Facilities
Location
- Region: Brooklyn
Price history
| Date | Event | Price |
|---|---|---|
| 9/9/2024 | Sold | $568,000+3.3%$221/sqft |
Source: | ||
| 8/5/2024 | Pending sale | $549,900$214/sqft |
Source: | ||
| 8/1/2024 | Listed for sale | $549,900+55.8%$214/sqft |
Source: | ||
| 7/10/2009 | Sold | $353,000-3.3%$137/sqft |
Source: | ||
| 6/20/2009 | Listed for sale | $364,900$142/sqft |
Source: Visual Tour #E223807 Report a problem | ||
Public tax history
| Year | Property taxes | Tax assessment |
|---|---|---|
| 2025 | $9,645 +22.3% | $414,290 +55.2% |
| 2024 | $7,887 +3.3% | $267,000 |
| 2023 | $7,636 +4.1% | $267,000 |
Find assessor info on the county website
Neighborhood: 06234
Nearby schools
GreatSchools rating
- 4/10Brooklyn Elementary SchoolGrades: PK-4Distance: 2.5 mi
- 5/10Brooklyn Middle SchoolGrades: 5-8Distance: 2.5 mi
Get pre-qualified for a loan
At Zillow Home Loans, we can pre-qualify you in as little as 5 minutes with no impact to your credit score.An equal housing lender. NMLS #10287.
Sell with ease on Zillow
Get a Zillow Showcase℠ listing at no additional cost and you could sell for —faster.
$616,100
2% more+$12,322
With Zillow Showcase(estimated)$628,422
