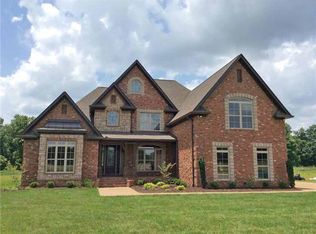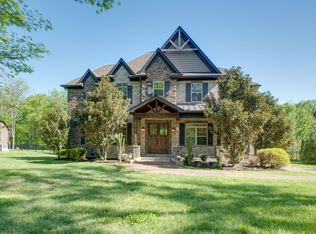Closed
$1,099,000
521 Burnett Rd, Mount Juliet, TN 37122
4beds
3,545sqft
Single Family Residence, Residential
Built in 2013
0.58 Acres Lot
$1,093,800 Zestimate®
$310/sqft
$4,411 Estimated rent
Home value
$1,093,800
$1.03M - $1.17M
$4,411/mo
Zestimate® history
Loading...
Owner options
Explore your selling options
What's special
Exceptional custom residence crafted by Eastland Construction Inc. This property showcases window treatments throughout, a kitchen equipped with bespoke maple cabinetry, stone countertops, dual ovens, and modern stainless appliances. Elegant flooring graces the great room, kitchen, and formal dining area, while detailed trim adds character throughout the home. Additional features include a whole-house humidifier for the HVAC system, a water softener, and an irrigation system covering the entire yard. Updated HVAC and mini-split unit installed in 2021, a spacious screened porch, and a remarkable secluded backyard complete with a saltwater inground pool. Conveniently situated just minutes from shopping, dining, airports, and the interstate!
Zillow last checked: 8 hours ago
Listing updated: June 06, 2025 at 12:00pm
Listing Provided by:
Jared Johnson 615-968-1672,
Luxury Homes of Tennessee,
Melanie Martin 629-335-0656,
Luxury Homes of Tennessee
Bought with:
Blake Berry, 303413
Team Wilson Real Estate Partners
Source: RealTracs MLS as distributed by MLS GRID,MLS#: 2820939
Facts & features
Interior
Bedrooms & bathrooms
- Bedrooms: 4
- Bathrooms: 4
- Full bathrooms: 3
- 1/2 bathrooms: 1
- Main level bedrooms: 3
Bedroom 1
- Area: 234 Square Feet
- Dimensions: 18x13
Bedroom 2
- Features: Walk-In Closet(s)
- Level: Walk-In Closet(s)
- Area: 132 Square Feet
- Dimensions: 12x11
Bedroom 3
- Area: 132 Square Feet
- Dimensions: 12x11
Bedroom 4
- Features: Bath
- Level: Bath
- Area: 176 Square Feet
- Dimensions: 16x11
Bonus room
- Features: Over Garage
- Level: Over Garage
- Area: 580 Square Feet
- Dimensions: 29x20
Dining room
- Features: Formal
- Level: Formal
- Area: 169 Square Feet
- Dimensions: 13x13
Kitchen
- Area: 350 Square Feet
- Dimensions: 25x14
Living room
- Area: 320 Square Feet
- Dimensions: 20x16
Heating
- Central
Cooling
- Central Air, Electric
Appliances
- Included: Double Oven, Built-In Gas Range, Dishwasher, Microwave
Features
- Primary Bedroom Main Floor
- Flooring: Carpet, Wood, Tile
- Basement: Crawl Space
- Number of fireplaces: 2
- Fireplace features: Living Room
Interior area
- Total structure area: 3,545
- Total interior livable area: 3,545 sqft
- Finished area above ground: 3,545
Property
Parking
- Total spaces: 3
- Parking features: Garage Faces Side
- Garage spaces: 3
Features
- Levels: Two
- Stories: 2
Lot
- Size: 0.58 Acres
- Dimensions: 113.45 x 197.92 IRR
Details
- Parcel number: 099H C 00300 000
- Special conditions: Standard
Construction
Type & style
- Home type: SingleFamily
- Property subtype: Single Family Residence, Residential
Materials
- Brick
Condition
- New construction: No
- Year built: 2013
Utilities & green energy
- Sewer: Public Sewer
- Water: Public
- Utilities for property: Water Available
Community & neighborhood
Location
- Region: Mount Juliet
- Subdivision: Willow Creek Ph 1
HOA & financial
HOA
- Has HOA: Yes
- HOA fee: $37 monthly
Price history
| Date | Event | Price |
|---|---|---|
| 6/6/2025 | Sold | $1,099,000$310/sqft |
Source: | ||
| 4/27/2025 | Contingent | $1,099,000$310/sqft |
Source: | ||
| 4/24/2025 | Listed for sale | $1,099,000-8.4%$310/sqft |
Source: | ||
| 7/20/2022 | Sold | $1,200,000+4.3%$339/sqft |
Source: | ||
| 5/31/2022 | Pending sale | $1,150,000$324/sqft |
Source: | ||
Public tax history
| Year | Property taxes | Tax assessment |
|---|---|---|
| 2024 | $2,845 | $149,025 |
| 2023 | $2,845 | $149,025 |
| 2022 | $2,845 | $149,025 |
Find assessor info on the county website
Neighborhood: 37122
Nearby schools
GreatSchools rating
- 8/10Gladeville Elementary SchoolGrades: PK-5Distance: 5.8 mi
- 8/10Gladeville Middle SchoolGrades: 6-8Distance: 5.1 mi
- 7/10Wilson Central High SchoolGrades: 9-12Distance: 6.7 mi
Schools provided by the listing agent
- Elementary: Rutland Elementary
- Middle: Gladeville Middle School
- High: Wilson Central High School
Source: RealTracs MLS as distributed by MLS GRID. This data may not be complete. We recommend contacting the local school district to confirm school assignments for this home.
Get a cash offer in 3 minutes
Find out how much your home could sell for in as little as 3 minutes with a no-obligation cash offer.
Estimated market value
$1,093,800

