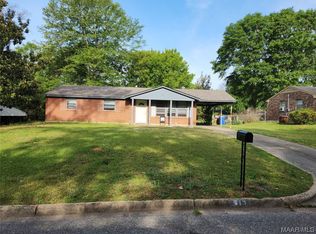Sold for $205,000
$205,000
521 Boxwood Rd, Prattville, AL 36067
3beds
1,600sqft
SingleFamily
Built in 1964
-- sqft lot
$213,800 Zestimate®
$128/sqft
$1,549 Estimated rent
Home value
$213,800
$203,000 - $224,000
$1,549/mo
Zestimate® history
Loading...
Owner options
Explore your selling options
What's special
Welcome to 521 Boxwood Rd in Prattville, AL a beautifully maintained home that offers the perfect blend of comfort, style, and convenience. Nestled in a quiet, friendly neighborhood, this residence boasts a spacious living area, ideal for family gatherings or entertaining guests. The modern kitchen is well-equipped with updated appliances, ample counter space, and plenty of storage for all your culinary needs. The generously sized bedrooms are filled with natural light and offer plenty of closet space, providing a comfortable retreat for everyone in the household. Step outside to enjoy a large backyard, perfect for outdoor activities, gardening, or simply relaxing in your private oasis. In the backyard you will also find a large wired workshop that is completely insulated. Located close to schools, shopping, dining, and major highways, this home is all about convenience and community. Don't miss your chance to make 521 Boxwood Rd your new address schedule a showing today and experience this inviting home for yourself!
Zillow last checked: 8 hours ago
Listing updated: August 18, 2025 at 06:13pm
Source: MAAR,MLS#: 577999
Facts & features
Interior
Bedrooms & bathrooms
- Bedrooms: 3
- Bathrooms: 2
- Full bathrooms: 2
Heating
- Natural Gas, Central, Fireplace
Cooling
- Central Air, Electric, Ceiling Fan
Appliances
- Included: Dishwasher, Microwave, Range
- Laundry: Dryer Hookup, Hookups, Washer Hookup
Features
- Ceiling Fan(s), Linen Closet, Separate Shower, Window Treatments
- Flooring: Tile
- Has fireplace: Yes
Interior area
- Total interior livable area: 1,600 sqft
Property
Parking
- Parking features: Carport, Driveway, Covered
- Has carport: Yes
- Details: Contact manager
Features
- Stories: 1
- Patio & porch: Patio
- Exterior features: Architecture Style: One Story, Attached Carport, Blinds, City Lot, Covered, Covered Patio, Driveway, Dryer Hookup, Fence, Fire Alarm, Fully Fenced, Gas Water Heater, Heating system: Central, Heating: Gas, Insulated Doors, Level, Linen Closet, Lot Features: City Lot, Level, Mature Trees, Masonry, Mature Trees, None, One, Patio, Pets - Negotiable, Plumbed For Ice Maker, Separate Shower, Washer Hookup, Window Treatments
Details
- Parcel number: 1902044011014000
Construction
Type & style
- Home type: SingleFamily
- Property subtype: SingleFamily
Condition
- Year built: 1964
Community & neighborhood
Location
- Region: Prattville
HOA & financial
Other fees
- Deposit fee: $1,700
Price history
| Date | Event | Price |
|---|---|---|
| 8/19/2025 | Listing removed | $1,700$1/sqft |
Source: MAAR #577999 Report a problem | ||
| 7/18/2025 | Price change | $220,000-0.5%$138/sqft |
Source: | ||
| 7/10/2025 | Price change | $221,000-0.5%$138/sqft |
Source: | ||
| 7/9/2025 | Listed for rent | $1,700$1/sqft |
Source: MAAR #577999 Report a problem | ||
| 7/8/2025 | Price change | $222,000-0.4%$139/sqft |
Source: | ||
Public tax history
| Year | Property taxes | Tax assessment |
|---|---|---|
| 2024 | $531 +5% | $18,440 +4.7% |
| 2023 | $505 +15.8% | $17,620 +14.4% |
| 2022 | $436 +15% | $15,400 +13.6% |
Find assessor info on the county website
Neighborhood: 36067
Nearby schools
GreatSchools rating
- 10/10Prattville Primary SchoolGrades: PK,1-2Distance: 1.2 mi
- 9/10Prattville Jr High SchoolGrades: 7-8Distance: 1.1 mi
- 5/10Prattville High SchoolGrades: 9-12Distance: 1.9 mi
Get pre-qualified for a loan
At Zillow Home Loans, we can pre-qualify you in as little as 5 minutes with no impact to your credit score.An equal housing lender. NMLS #10287.
