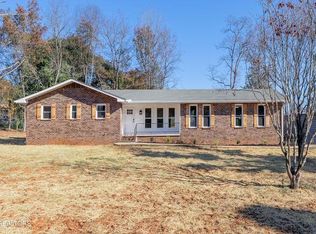Sold for $288,500 on 06/24/25
$288,500
521 Bluff Point Rd, Harriman, TN 37748
3beds
2,275sqft
SingleFamily
Built in 1983
0.58 Acres Lot
$299,900 Zestimate®
$127/sqft
$2,293 Estimated rent
Home value
$299,900
$240,000 - $372,000
$2,293/mo
Zestimate® history
Loading...
Owner options
Explore your selling options
What's special
Spacious home and yard that's ready to be moved into. This three bedroom home has new carpeting, new paint, updated kitchen and baths, some replacement windows, awesome Florida or sunroom, two car garage, shop and large fenced back yard. Great neighborhood too!Community pool and boat ramp available with small annual fee.
Facts & features
Interior
Bedrooms & bathrooms
- Bedrooms: 3
- Bathrooms: 3
- Full bathrooms: 2
- 1/2 bathrooms: 1
Heating
- Other
Cooling
- Other
Features
- Flooring: Carpet, Hardwood
- Basement: Unfinished
Interior area
- Total interior livable area: 2,275 sqft
Property
Parking
- Total spaces: 2
- Parking features: Garage - Attached
Features
- Exterior features: Other
Lot
- Size: 0.58 Acres
Details
- Parcel number: 057KB00200000
Construction
Type & style
- Home type: SingleFamily
Materials
- Foundation: Footing
- Roof: Composition
Condition
- Year built: 1983
Community & neighborhood
Location
- Region: Harriman
Other
Other facts
- Exterior Features: Fenced - Yard, Patio, Windows - Insulated, Porch - Covered
- Garage/Parking: Attached, Garage Door Opener, Main Level, 2 Car Garage
- Style: Traditional
- Cooling: Ceiling Fan, Central Cooling
- Heat: Central
- Lot Description: Level Lot
- Fuel: Electric, Gas (Natural)
- Other Rooms: Laundry/Utility, Office/BR Main Level, Sunroom, Workshop
- Misc Features: Pantry, Washer/Dryer Connect, Internet Available
- Siding: Brick, Vinyl
- In Sub: Yes
- Restrictions: Yes
- Site Built: Yes
- Construction: Frame
- Floors: Carpet, Vinyl
- Basement_2: Slab
- Atchd/Dtchd Type: Detached
- SqFt - Source: Tax Records
- Dining Area: Formal Dining Area
- Association Fee Incl: Some Amenities
- Community Amenities: Swimming Pool, Boat Ramp
- Type: 2 Story
- Appliances: Dishwasher, Microwave, Range/Oven, Smoke Detector
Price history
| Date | Event | Price |
|---|---|---|
| 6/24/2025 | Sold | $288,500+34.2%$127/sqft |
Source: Public Record Report a problem | ||
| 6/26/2020 | Sold | $215,000+2.4%$95/sqft |
Source: Public Record Report a problem | ||
| 5/22/2020 | Pending sale | $209,900$92/sqft |
Source: Mountains to Lakes Real Estate #1116886 Report a problem | ||
| 5/18/2020 | Listed for sale | $209,900$92/sqft |
Source: Mountains to Lakes Real Estate #1116886 Report a problem | ||
| 5/15/2020 | Pending sale | $209,900$92/sqft |
Source: Mountains to Lakes Real Estate #1116886 Report a problem | ||
Public tax history
| Year | Property taxes | Tax assessment |
|---|---|---|
| 2024 | $1,140 | $47,500 |
| 2023 | $1,140 | $47,500 |
| 2022 | $1,140 -2.8% | $47,500 |
Find assessor info on the county website
Neighborhood: 37748
Nearby schools
GreatSchools rating
- 7/10Kingston Elementary SchoolGrades: PK-5Distance: 3.8 mi
- 6/10Cherokee Middle SchoolGrades: 6-8Distance: 2.8 mi
- 6/10Roane County High SchoolGrades: 9-12Distance: 2 mi

Get pre-qualified for a loan
At Zillow Home Loans, we can pre-qualify you in as little as 5 minutes with no impact to your credit score.An equal housing lender. NMLS #10287.
