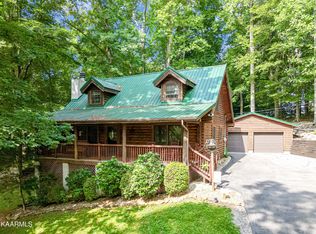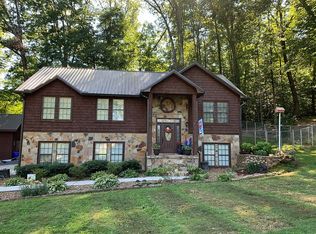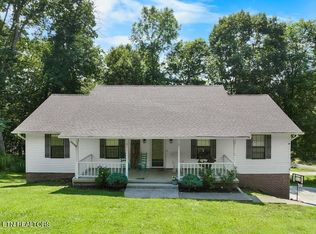Closed
$455,000
521 Big Valley Rd, Andersonville, TN 37705
3beds
2,440sqft
Single Family Residence, Residential
Built in 1993
1.22 Acres Lot
$490,600 Zestimate®
$186/sqft
$2,506 Estimated rent
Home value
$490,600
$466,000 - $520,000
$2,506/mo
Zestimate® history
Loading...
Owner options
Explore your selling options
What's special
Gorgeous 2-Story Basement Cedar Cabin on 1.22 Acres! Private and Wooded and only 5 miles to I-75. Minutes to Sequoyah Marina, Stardust Marina, or Waterside Marina where you can enjoy the crystal clear waters of Norris! 3 Bedrooms + 2.5 Baths + Office! Primary Suite on Main & Laundry on Main. 2 Bedrooms and Full Bath Upstairs. Office in Basement. Vaulted Great Room OPEN to Kitchen and Dining! Stone Woodburning Fireplace! Brazilian Walnut Floors! Kitchen with Oak Cabinets, Granite Counters & Black Appliances! Sprawling Primary Suite with 2 Large Walk-in Closets! Adjacent Bath with Tile, Walk-in Shower & Vanity with 2 Sinks. Hardwood Staircase! Upstairs bedrooms with same Brazilian Walnut Floors & Catwalk! Unfinished Walkout Basement is open to the garage that has a 12' door that is as deep as the house (approx 600 sq feet of parking). Beautiful Covered Porch on Front & Deck on Back! Mature azaleas & Bradford pear trees! HVAC is 3 yrs. Roof is 2 yrs. PRISTINE & READY FOR NEW OWNERS!
Zillow last checked: 8 hours ago
Listing updated: May 01, 2025 at 12:04pm
Listing Provided by:
Carrie Dougherty 865-693-3232,
Realty Executives Associates
Bought with:
Melanie A. Carter, 259216
Realty Executives Associates
Source: RealTracs MLS as distributed by MLS GRID,MLS#: 2836093
Facts & features
Interior
Bedrooms & bathrooms
- Bedrooms: 3
- Bathrooms: 3
- Full bathrooms: 2
- 1/2 bathrooms: 1
Bedroom 1
- Features: Walk-In Closet(s)
- Level: Walk-In Closet(s)
Heating
- Electric, Heat Pump
Cooling
- Central Air, Ceiling Fan(s)
Appliances
- Included: Dishwasher, Microwave, Refrigerator, Oven
- Laundry: Washer Hookup, Electric Dryer Hookup
Features
- Ceiling Fan(s), Primary Bedroom Main Floor, Kitchen Island
- Flooring: Carpet, Wood, Tile
- Basement: Exterior Entry
- Number of fireplaces: 2
- Fireplace features: Wood Burning
Interior area
- Total structure area: 2,440
- Total interior livable area: 2,440 sqft
- Finished area above ground: 2,340
- Finished area below ground: 100
Property
Parking
- Total spaces: 1
- Parking features: Garage Door Opener, Attached
- Attached garage spaces: 1
Features
- Levels: Three Or More
- Patio & porch: Deck
Lot
- Size: 1.22 Acres
- Dimensions: 223 x 334 x IRR
- Features: Cul-De-Sac, Private, Wooded, Rolling Slope
Details
- Parcel number: 021D B 01100 000
- Special conditions: Standard
Construction
Type & style
- Home type: SingleFamily
- Architectural style: Log
- Property subtype: Single Family Residence, Residential
Materials
- Other
Condition
- New construction: No
- Year built: 1993
Community & neighborhood
Security
- Security features: Smoke Detector(s)
Location
- Region: Andersonville
- Subdivision: Big Valley Estates Sec Two
Price history
| Date | Event | Price |
|---|---|---|
| 7/17/2023 | Sold | $455,000+1.1%$186/sqft |
Source: | ||
| 6/15/2023 | Pending sale | $450,000$184/sqft |
Source: | ||
| 6/11/2023 | Listed for sale | $450,000$184/sqft |
Source: | ||
| 6/1/2023 | Pending sale | $450,000$184/sqft |
Source: | ||
| 5/19/2023 | Listed for sale | $450,000$184/sqft |
Source: | ||
Public tax history
| Year | Property taxes | Tax assessment |
|---|---|---|
| 2024 | $1,368 | $52,050 |
| 2023 | $1,368 | $52,050 |
| 2022 | $1,368 | $52,050 |
Find assessor info on the county website
Neighborhood: 37705
Nearby schools
GreatSchools rating
- 7/10Andersonville Elementary SchoolGrades: PK-5Distance: 2.1 mi
- 5/10Norris Middle SchoolGrades: 6-8Distance: 3.5 mi
- 4/10Anderson County High SchoolGrades: 9-12Distance: 6.1 mi

Get pre-qualified for a loan
At Zillow Home Loans, we can pre-qualify you in as little as 5 minutes with no impact to your credit score.An equal housing lender. NMLS #10287.


