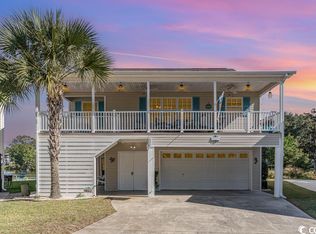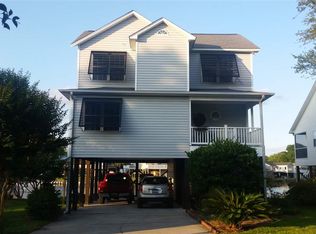Sold for $580,000
$580,000
521 Bay Drive Ext., Garden City Beach, SC 29576
3beds
1,400sqft
Single Family Residence
Built in 1998
6,098.4 Square Feet Lot
$571,100 Zestimate®
$414/sqft
$2,095 Estimated rent
Home value
$571,100
$537,000 - $605,000
$2,095/mo
Zestimate® history
Loading...
Owner options
Explore your selling options
What's special
Welcome to 521 Bay Drive Extension, one of the prettiest locations in the sought-after Salters Cove community. This bright and cheerful waterfront 3BR 3BA single level raised beach home boasts panoramic pond views with glorious sunrises. As you walk through the front door you are greeted with gorgeous views of the pond. Vaulted ceilings and a spacious open floor plan allow you to spread out and enjoy your time at the beach. This fantastic floor plan offers an 18 x 14 great room, 10 x 14 dining area (directly overlooking the pond), 12 x 10 kitchen, 13 x 13 primary bedroom with bathroom and a huge walk in closet, two 12 x 11 guest bedrooms, a guest bathroom, and a 5 x 11 laundry room with sink and cabinets for storage. A large screened porch is located off the dining area and overlooks the pond for those perfect Carolina evenings. Recent upgrades include renovation of primary and guest bathrooms, granite kitchen counter tops, newer fridge, dishwasher, microwave, and washer/dryer. A new 3 window slider and transom was recently installed, and the stairs were replaced with composite decking and vinyl railings. A full list of upgrades and improvements is available on request. The 17 x 22 storage space under the house is perfect for a workshop, craft or game room. The 3rd full bathroom is conveniently located within the storage area next to the waterfront living space. This outdoor living space extends from a covered area under the house to a beautiful patio area overlooking the peaceful pond and is perfect for outdoor gatherings, bird watching, or fishing. This highly desirable neighborhood is located east of highway 17, and you can walk, bike, or golf cart to the beach with ease. Salters Cove amenities included in the low HOA fee are: Large community pool, tennis courts, pickle ball courts, play area, clubhouse, shuffleboard court, and a catch and release fishing pond. Garden City Pier, the Murrells Inlet Marshwalk, shopping, restaurants and golfing are only a short drive away. If you are looking for the perfect place to call home here at the beach, this is it. Schedule a showing today! All measurements and sq. footage are approximate. Buyers responsibility to verify.
Zillow last checked: 8 hours ago
Listing updated: August 09, 2025 at 08:54am
Listed by:
Catherine S Nel Cell:843-318-2996,
The Litchfield Company Real Estate
Bought with:
Haley R Tyler, 135732
Wave Beach Realty, LLC
Source: CCAR,MLS#: 2512824 Originating MLS: Coastal Carolinas Association of Realtors
Originating MLS: Coastal Carolinas Association of Realtors
Facts & features
Interior
Bedrooms & bathrooms
- Bedrooms: 3
- Bathrooms: 3
- Full bathrooms: 3
Primary bedroom
- Dimensions: 13 x 13
Bedroom 1
- Dimensions: 12 x 11
Bedroom 2
- Dimensions: 12 x 11
Dining room
- Features: Vaulted Ceiling(s)
Dining room
- Dimensions: 10 x 14
Kitchen
- Features: Breakfast Bar, Pantry, Stainless Steel Appliances, Solid Surface Counters
Kitchen
- Dimensions: 10 x 12
Living room
- Features: Ceiling Fan(s), Vaulted Ceiling(s)
Living room
- Dimensions: 18 x 14
Other
- Features: Bedroom on Main Level, Utility Room
Heating
- Central, Electric
Cooling
- Central Air, Wall/Window Unit(s)
Appliances
- Included: Cooktop, Double Oven, Dishwasher, Disposal, Microwave, Refrigerator, Dryer, Washer
- Laundry: Washer Hookup
Features
- Split Bedrooms, Breakfast Bar, Bedroom on Main Level, Stainless Steel Appliances, Solid Surface Counters
- Flooring: Carpet, Tile, Vinyl, Wood
- Doors: Storm Door(s)
Interior area
- Total structure area: 2,950
- Total interior livable area: 1,400 sqft
Property
Parking
- Total spaces: 4
- Parking features: Underground, Golf Cart Garage
- Has garage: Yes
Features
- Levels: One
- Stories: 1
- Patio & porch: Rear Porch, Front Porch, Patio, Porch, Screened
- Exterior features: Sprinkler/Irrigation, Porch, Patio, Storage
- Pool features: Community, Outdoor Pool
- Has view: Yes
- View description: Lake
- Has water view: Yes
- Water view: Lake
- Waterfront features: Pond
Lot
- Size: 6,098 sqft
- Features: Flood Zone, Irregular Lot, Lake Front, Pond on Lot
Details
- Additional parcels included: ,
- Parcel number: 47003020041
- Zoning: SF6
- Special conditions: None
Construction
Type & style
- Home type: SingleFamily
- Architectural style: Raised Beach
- Property subtype: Single Family Residence
Materials
- Vinyl Siding, Wood Frame
- Foundation: Raised
Condition
- Resale
- Year built: 1998
Utilities & green energy
- Water: Public
- Utilities for property: Cable Available, Electricity Available, Phone Available, Sewer Available, Underground Utilities, Water Available
Community & neighborhood
Security
- Security features: Smoke Detector(s)
Community
- Community features: Clubhouse, Golf Carts OK, Other, Recreation Area, Tennis Court(s), Long Term Rental Allowed, Pool
Location
- Region: Murrells Inlet
- Subdivision: Salters Cove
HOA & financial
HOA
- Has HOA: Yes
- HOA fee: $63 monthly
- Amenities included: Clubhouse, Owner Allowed Golf Cart, Owner Allowed Motorcycle, Other, Pet Restrictions, Tennis Court(s)
- Services included: Association Management, Common Areas, Legal/Accounting, Maintenance Grounds, Pool(s), Recreation Facilities
Other
Other facts
- Listing terms: Cash,Conventional
Price history
| Date | Event | Price |
|---|---|---|
| 8/8/2025 | Sold | $580,000-3.2%$414/sqft |
Source: | ||
| 7/30/2025 | Contingent | $599,000$428/sqft |
Source: | ||
| 6/26/2025 | Listed for sale | $599,000$428/sqft |
Source: | ||
| 6/19/2025 | Contingent | $599,000$428/sqft |
Source: | ||
| 5/22/2025 | Listed for sale | $599,000+120.6%$428/sqft |
Source: | ||
Public tax history
| Year | Property taxes | Tax assessment |
|---|---|---|
| 2024 | $1,433 | $342,051 +15% |
| 2023 | -- | $297,436 |
| 2022 | $1,112 | $297,436 |
Find assessor info on the county website
Neighborhood: 29576
Nearby schools
GreatSchools rating
- 4/10Seaside Elementary SchoolGrades: PK-4Distance: 0.8 mi
- 6/10St. James Middle SchoolGrades: 6-8Distance: 3.2 mi
- 8/10St. James High SchoolGrades: 9-12Distance: 3.7 mi
Schools provided by the listing agent
- Elementary: Seaside Elementary School
- Middle: Saint James Middle School
- High: Saint James High School
Source: CCAR. This data may not be complete. We recommend contacting the local school district to confirm school assignments for this home.

Get pre-qualified for a loan
At Zillow Home Loans, we can pre-qualify you in as little as 5 minutes with no impact to your credit score.An equal housing lender. NMLS #10287.

