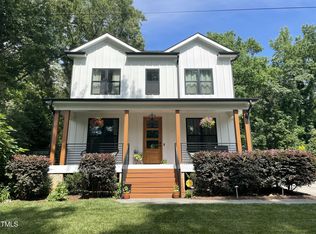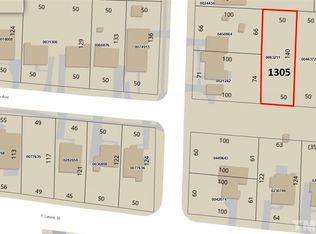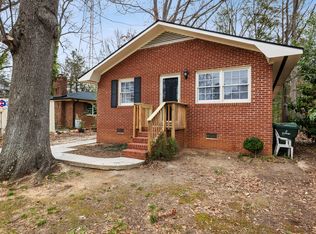Like new Luxury Farmhouse-with modern flair. Large rocking chair front porch, open living space w/ kitchen/dining/family rm. Shiplap over gas frplc & in master bedrm. Laundry UP & DOWN (washer/dryer combo conveys)! Designer kitchen w/ stunning bksplsh, quartz counters, open shelving, stainlss appl, huge island w/ wood top. 3 bedrms plus office/flex rm! Huge master suite, chic bathrm appointments, great closet space. Hardwds thruout home except for bathrms. Large deck overlks fencd bkyard. Sec system
This property is off market, which means it's not currently listed for sale or rent on Zillow. This may be different from what's available on other websites or public sources.


