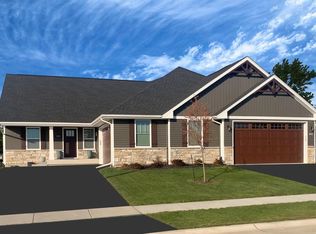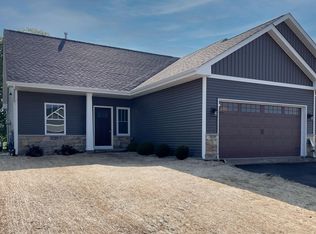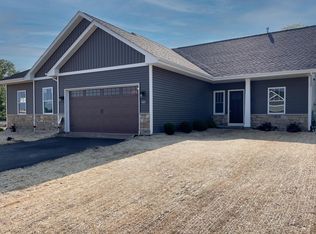Sold for $324,900 on 05/01/24
$324,900
521 Anjali Ct, Sycamore, IL 60178
3beds
1,453sqft
Condominium
Built in 2023
-- sqft lot
$329,500 Zestimate®
$224/sqft
$2,274 Estimated rent
Home value
$329,500
$273,000 - $402,000
$2,274/mo
Zestimate® history
Loading...
Owner options
Explore your selling options
What's special
THIS MODEL IS NOW FOR SALE! Introducing the condos at Sycamore Crossing! Priced from the very low-$300s, even our entry-level condos are loaded with upgrades you'd normally expect to pay extra for including insulated and heated garages, full basements with 3rd full bath rough-ins, high end Cambria quartz countertops, extra tall base and casing, dovetailed soft-close cabinetry, luxury plank flooring, hi-eff gas fireplaces, radius interior corners, ceramic tiled bath floors, kitchen pantries, handmade built-in laundry room storage lockers, decks, GE appliance packages and more. On top of that, if you choose, you can add even more fits and finishes like 3-season rooms, finished basements with 3rd baths/4th bedrooms and rec rooms, tiled showers, raised panel wall trim, island shiplap, tiled showers with glass doors, kitchen backsplash and more! All of our condos are open-concept, light and bright and dressed to impress. Located off S Peace Road on Sycamore's popular west end, very close to shopping, schools and restaurants. Low monthly HOA fee of $165 includes "studs out" coverage, snow removal and lawncare. 521 Anjali Court is the showcase model unit not previously available for sale, but now it is! We have other units in varying stages of construction with completion ranging from 30-120 days!
Zillow last checked: 8 hours ago
Listing updated: May 10, 2024 at 02:17pm
Listed by:
Ryan Petry 815-262-1372,
Keller Williams Realty Signature
Bought with:
NON-NWIAR Member
Northwest Illinois Alliance Of Realtors®
Source: NorthWest Illinois Alliance of REALTORS®,MLS#: 202400384
Facts & features
Interior
Bedrooms & bathrooms
- Bedrooms: 3
- Bathrooms: 2
- Full bathrooms: 2
- Main level bathrooms: 2
- Main level bedrooms: 3
Primary bedroom
- Level: Main
- Area: 192
- Dimensions: 16 x 12
Bedroom 2
- Level: Main
- Area: 121
- Dimensions: 11 x 11
Bedroom 3
- Level: Main
- Area: 120
- Dimensions: 12 x 10
Dining room
- Level: Main
- Area: 110
- Dimensions: 11 x 10
Kitchen
- Level: Main
- Area: 117
- Dimensions: 13 x 9
Living room
- Level: Main
- Area: 256
- Dimensions: 16 x 16
Heating
- Forced Air, Natural Gas
Cooling
- Central Air
Appliances
- Included: Dishwasher, Microwave, Refrigerator, Stove/Cooktop, Gas Water Heater
- Laundry: Main Level
Features
- Walk-In Closet(s)
- Basement: Full
- Has fireplace: Yes
- Fireplace features: Gas
Interior area
- Total structure area: 1,453
- Total interior livable area: 1,453 sqft
- Finished area above ground: 1,453
- Finished area below ground: 0
Property
Parking
- Total spaces: 2
- Parking features: Attached
- Garage spaces: 2
Features
- Patio & porch: Deck
Lot
- Features: City/Town
Details
- Parcel number: 0631326009
Construction
Type & style
- Home type: Condo
- Architectural style: Ranch
- Property subtype: Condominium
Materials
- Brick/Stone, Vinyl
- Roof: Shingle
Condition
- Year built: 2023
Utilities & green energy
- Electric: Circuit Breakers
- Sewer: City/Community
- Water: City/Community
Community & neighborhood
Location
- Region: Sycamore
- Subdivision: IL
HOA & financial
HOA
- Has HOA: Yes
- HOA fee: $165 monthly
- Services included: Maintenance Grounds, Snow Removal
Other
Other facts
- Ownership: Fee Simple
Price history
| Date | Event | Price |
|---|---|---|
| 5/1/2024 | Sold | $324,900$224/sqft |
Source: | ||
| 2/28/2024 | Pending sale | $324,900$224/sqft |
Source: | ||
| 2/3/2024 | Listed for sale | $324,900$224/sqft |
Source: | ||
| 2/2/2024 | Listing removed | -- |
Source: | ||
| 10/6/2023 | Price change | $324,900-2.2%$224/sqft |
Source: | ||
Public tax history
| Year | Property taxes | Tax assessment |
|---|---|---|
| 2024 | $5,548 +971.3% | $66,736 +1065.7% |
| 2023 | $518 -48% | $5,725 -45.5% |
| 2022 | $995 +123.6% | $10,503 +127.6% |
Find assessor info on the county website
Neighborhood: 60178
Nearby schools
GreatSchools rating
- 4/10West Elementary SchoolGrades: K-5Distance: 0.9 mi
- 5/10Sycamore Middle SchoolGrades: 6-8Distance: 1.9 mi
- 8/10Sycamore High SchoolGrades: 9-12Distance: 0.5 mi
Schools provided by the listing agent
- Elementary: Other/Outside Area
- Middle: Other/Outside Area
- High: Other/Outside Area
- District: Other/Outside Area
Source: NorthWest Illinois Alliance of REALTORS®. This data may not be complete. We recommend contacting the local school district to confirm school assignments for this home.

Get pre-qualified for a loan
At Zillow Home Loans, we can pre-qualify you in as little as 5 minutes with no impact to your credit score.An equal housing lender. NMLS #10287.


