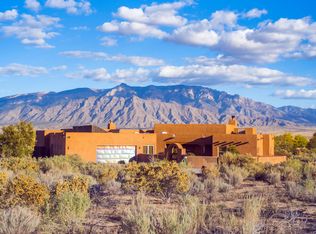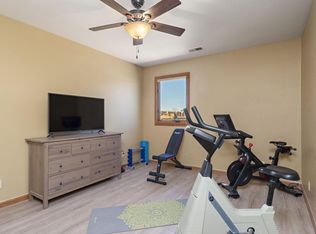Sold
Price Unknown
521 Albino Rd, Corrales, NM 87048
4beds
3,554sqft
Single Family Residence
Built in 2007
1 Acres Lot
$1,253,800 Zestimate®
$--/sqft
$3,510 Estimated rent
Home value
$1,253,800
$1.18M - $1.34M
$3,510/mo
Zestimate® history
Loading...
Owner options
Explore your selling options
What's special
Majestic Custom Tuscan style home with over 3500 square feet, featuring an open & bright floorplan & thoughtful architectural & design details throughout! Grand foyer leads to stunning great room boasting a raised, beamed ceiling; floor to ceiling 'stack' stone fireplace; picture windows to enjoy the Sandia Mtn views; & surround sound extending out to covered patio. Gourmet kitchen graced w/beautiful cabinets & granite cntrs; high end SS appliances w/dbl ovens & 2 microwaves; oversized eat-at island; large pantry & sunny nook. Exquisite custom etched glass doors open o the formal dining room! Privately situated primary suite is a true retreat with its own east facing patio & spa like en suite. 1 Acre Lot adjacent to the East of subject property-available to purchase, terms to be determined
Zillow last checked: 8 hours ago
Listing updated: September 12, 2023 at 11:55am
Listed by:
Sandi D. Pressley 505-263-2173,
Coldwell Banker Legacy
Bought with:
Kim A. Plummer, 48243
Realty One of New Mexico
Source: SWMLS,MLS#: 1027575
Facts & features
Interior
Bedrooms & bathrooms
- Bedrooms: 4
- Bathrooms: 4
- Full bathrooms: 2
- 3/4 bathrooms: 1
- 1/2 bathrooms: 1
Primary bedroom
- Level: Main
- Area: 409.29
- Dimensions: 18.11 x 22.6
Bedroom 2
- Level: Main
- Area: 158.51
- Dimensions: 12.1 x 13.1
Bedroom 3
- Level: Main
- Area: 174.43
- Dimensions: 11.11 x 15.7
Bedroom 4
- Level: Main
- Area: 142.8
- Dimensions: 12 x 11.9
Dining room
- Level: Main
- Area: 155.54
- Dimensions: 11.11 x 14
Kitchen
- Level: Main
- Area: 306.68
- Dimensions: 18.7 x 16.4
Living room
- Level: Main
- Area: 446.22
- Dimensions: 20.1 x 22.2
Heating
- Central, Forced Air, Multiple Heating Units, Radiant
Cooling
- Central Air, Refrigerated, 2 Units
Appliances
- Included: Built-In Electric Range, Cooktop, Double Oven, Dishwasher, Microwave, Refrigerator, Range Hood, Self Cleaning Oven
- Laundry: Washer Hookup, Dryer Hookup, ElectricDryer Hookup
Features
- Beamed Ceilings, Breakfast Bar, Breakfast Area, Ceiling Fan(s), Separate/Formal Dining Room, Dual Sinks, Entrance Foyer, Great Room, High Ceilings, Home Office, Jack and Jill Bath, Jetted Tub, Kitchen Island, Multiple Living Areas, Main Level Primary, Pantry, Separate Shower, Walk-In Closet(s)
- Flooring: Tile
- Windows: Double Pane Windows, Insulated Windows
- Has basement: No
- Number of fireplaces: 2
- Fireplace features: Custom, Gas Log, Outside
Interior area
- Total structure area: 3,554
- Total interior livable area: 3,554 sqft
Property
Parking
- Total spaces: 4
- Parking features: Attached, Garage, Garage Door Opener, Oversized
- Attached garage spaces: 4
Accessibility
- Accessibility features: None
Features
- Levels: One
- Stories: 1
- Patio & porch: Covered, Open, Patio
- Exterior features: Courtyard, Fire Pit, Privacy Wall, Private Yard, Water Feature, Sprinkler/Irrigation
- Fencing: Wall
Lot
- Size: 1 Acres
- Features: Landscaped, Xeriscape
Details
- Parcel number: 1015070457083
- Zoning description: R-1
Construction
Type & style
- Home type: SingleFamily
- Architectural style: Custom,Spanish/Mediterranean
- Property subtype: Single Family Residence
Materials
- Frame, Stucco
- Roof: Pitched,Tar/Gravel,Tile
Condition
- Resale
- New construction: No
- Year built: 2007
Details
- Builder name: Majestic
Utilities & green energy
- Electric: None
- Sewer: Septic Tank
- Water: Private, Well
- Utilities for property: Electricity Connected, Natural Gas Connected
Green energy
- Water conservation: Water-Smart Landscaping
Community & neighborhood
Location
- Region: Corrales
- Subdivision: Tierra De Corrales
HOA & financial
HOA
- Has HOA: Yes
- HOA fee: $432 monthly
- Services included: Common Areas
Other
Other facts
- Listing terms: Cash
- Road surface type: Paved
Price history
| Date | Event | Price |
|---|---|---|
| 3/22/2023 | Sold | -- |
Source: | ||
| 2/15/2023 | Pending sale | $1,275,000$359/sqft |
Source: | ||
| 1/4/2023 | Listed for sale | $1,275,000+2%$359/sqft |
Source: | ||
| 11/21/2022 | Listing removed | -- |
Source: | ||
| 11/8/2022 | Listed for sale | $1,250,000$352/sqft |
Source: | ||
Public tax history
| Year | Property taxes | Tax assessment |
|---|---|---|
| 2025 | $9,883 -15.2% | $318,888 -12.7% |
| 2024 | $11,655 +69% | $365,074 +70.7% |
| 2023 | $6,896 +2% | $213,887 +3% |
Find assessor info on the county website
Neighborhood: 87048
Nearby schools
GreatSchools rating
- 8/10Corrales Elementary SchoolGrades: K-5Distance: 2.6 mi
- 3/10Taylor Middle SchoolGrades: 6-8Distance: 6.1 mi
- 3/10Cibola High SchoolGrades: 9-12Distance: 4.7 mi
Schools provided by the listing agent
- Middle: Taylor
- High: Cibola
Source: SWMLS. This data may not be complete. We recommend contacting the local school district to confirm school assignments for this home.
Get a cash offer in 3 minutes
Find out how much your home could sell for in as little as 3 minutes with a no-obligation cash offer.
Estimated market value$1,253,800
Get a cash offer in 3 minutes
Find out how much your home could sell for in as little as 3 minutes with a no-obligation cash offer.
Estimated market value
$1,253,800

