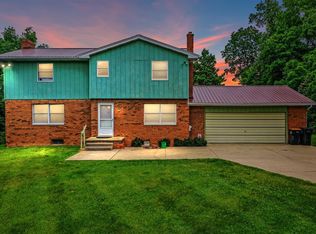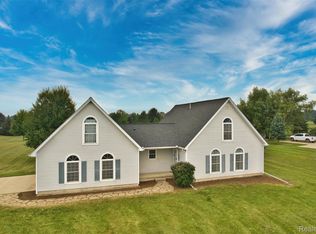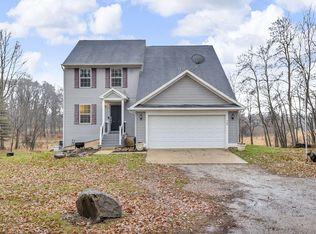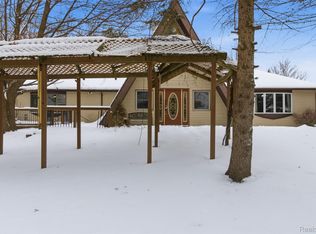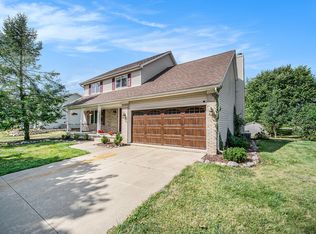With a rare elevated million-dollar view of the verdant sprawling River Raisin, the location of this house on almost 4.5 acres was chosen with intentionality long ago. 70 feet above the lily pads, flowing waters and abundant wildlife, the expansive view takes your breath away. On the left side of the property is the old Railroad line. Now just a tree covered path, it takes you down a private 240 ft peninsula into the waters of the River Raisin. Perfect for fishing, kayaking, or just quietly admiring the humble beauty of the area. On the right side of the property, several types of fruit trees are a call back to the days of early settlements when so many would have private orchards. Beyond the long sweeping drive and extensive lawns, the house sits flanked by several outbuildings. A large wood shead to the left provides extra storage, and to the right of the house is a 2+ bay building/workshop and a 2-car garage.
With almost 2400 sq ft, this mid-19th century home started as a small 2 story Greek revival. With a few early additions, this property now has 4 bedrooms (2 are large!), 2 office/family/craft rooms, and sizeable 1.5 baths. A heated sunroom at the back gives you glorious views and main floor laundry while the 3-season room at the front highlights the grounds. Family events and entertaining have been happening in the walls of the large Livingroom, formal Dining room, and modern Kitchen for over 175 years. Numerous original features are still present in the home such as original Greek revival 2 panel doors, Rim-locks, Trim, hardwood flooring (under the carpet!), and original hard growth timber framing. With a livable base, metal roof, Anderson windows, and so many great useable details, this property is prime for sweat equity and a remarkable transformation at your own pace.
Like the early inhabitants of the area, you can not only enjoy the unrivaled natural world at your back door, but the many parks, paths, shopping, and dining of the Manchester area. Within a walking/rolling/biking distance, you can do things like shop for dinner or gifts, stop by the library, hit up the famers market and spend time with friends. Just a few years short of its Bicentennial, Manchester is once again becoming a hub of growth in Washtenaw County area. Just a quick 25 minutes to Ann Arbor, Jackson, and Adrian-it is a beautiful place to call home!
Active
Price cut: $29.1K (10/21)
$369,900
521 Adrian St, Manchester, MI 48158
4beds
2,388sqft
Est.:
Single Family Residence
Built in 1835
4.43 Acres Lot
$-- Zestimate®
$155/sqft
$-- HOA
What's special
Extensive lawnsLong sweeping driveMetal roofMain floor laundryFormal dining roomAnderson windowsModern kitchen
- 83 days |
- 1,027 |
- 68 |
Zillow last checked: 8 hours ago
Listing updated: November 17, 2025 at 11:35am
Listed by:
Jaimie Schmidt 734-660-6561,
Red Barn Realty LLC 734-881-9300
Source: MichRIC,MLS#: 25049003
Tour with a local agent
Facts & features
Interior
Bedrooms & bathrooms
- Bedrooms: 4
- Bathrooms: 2
- Full bathrooms: 1
- 1/2 bathrooms: 1
- Main level bedrooms: 1
Bedroom 2
- Level: Main
- Area: 180
- Dimensions: 9.00 x 20.00
Bedroom 3
- Level: Upper
- Area: 225
- Dimensions: 15.00 x 15.00
Bedroom 4
- Level: Upper
- Area: 160
- Dimensions: 16.00 x 10.00
Primary bathroom
- Level: Upper
- Area: 260
- Dimensions: 13.00 x 20.00
Bathroom 1
- Level: Main
- Area: 63
- Dimensions: 7.00 x 9.00
Bathroom 2
- Level: Upper
- Area: 64
- Dimensions: 8.00 x 8.00
Bonus room
- Level: Upper
- Area: 200
- Dimensions: 10.00 x 20.00
Dining room
- Level: Main
- Area: 225
- Dimensions: 15.00 x 15.00
Kitchen
- Level: Main
- Area: 224
- Dimensions: 14.00 x 16.00
Living room
- Level: Main
- Area: 240
- Dimensions: 16.00 x 15.00
Loft
- Level: Upper
- Area: 72
- Dimensions: 8.00 x 9.00
Office
- Level: Main
- Area: 96
- Dimensions: 8.00 x 12.00
Other
- Level: Main
- Area: 230
- Dimensions: 23.00 x 10.00
Heating
- Radiant
Appliances
- Included: Dryer, Oven, Range, Refrigerator, Washer, Water Softener Owned
- Laundry: Main Level, Sink
Features
- Flooring: Carpet, Linoleum, Wood
- Windows: Insulated Windows
- Basement: Michigan Basement,Partial
- Has fireplace: No
Interior area
- Total structure area: 2,388
- Total interior livable area: 2,388 sqft
- Finished area below ground: 0
Property
Parking
- Total spaces: 4
- Parking features: Garage Faces Front, Detached
- Garage spaces: 4
Features
- Stories: 2
- On waterfront: Yes
- Waterfront features: River
- Body of water: River Raisin
Lot
- Size: 4.43 Acres
- Features: Rolling Hills
Details
- Parcel number: 161611101012
Construction
Type & style
- Home type: SingleFamily
- Architectural style: Colonial,Historic
- Property subtype: Single Family Residence
Materials
- Vinyl Siding, Wood Siding
- Roof: Metal
Condition
- New construction: No
- Year built: 1835
Utilities & green energy
- Sewer: Septic Tank
- Water: Public
- Utilities for property: Natural Gas Available, Electricity Available, Cable Available, Natural Gas Connected
Community & HOA
Location
- Region: Manchester
Financial & listing details
- Price per square foot: $155/sqft
- Tax assessed value: $60,935
- Annual tax amount: $2,799
- Date on market: 9/24/2025
- Listing terms: Cash,Conventional
- Electric utility on property: Yes
- Road surface type: Paved
Estimated market value
Not available
Estimated sales range
Not available
$2,592/mo
Price history
Price history
| Date | Event | Price |
|---|---|---|
| 10/21/2025 | Price change | $369,900-7.3%$155/sqft |
Source: | ||
| 9/24/2025 | Listed for sale | $399,000-7%$167/sqft |
Source: | ||
| 8/29/2025 | Listing removed | $429,000$180/sqft |
Source: | ||
| 7/3/2025 | Price change | $429,000-4.6%$180/sqft |
Source: | ||
| 5/18/2025 | Price change | $449,900-2.2%$188/sqft |
Source: | ||
Public tax history
Public tax history
| Year | Property taxes | Tax assessment |
|---|---|---|
| 2025 | $2,799 | $253,600 +4.9% |
| 2024 | -- | $241,700 +1.3% |
| 2023 | -- | $238,600 +15.7% |
Find assessor info on the county website
BuyAbility℠ payment
Est. payment
$2,368/mo
Principal & interest
$1777
Property taxes
$462
Home insurance
$129
Climate risks
Neighborhood: 48158
Nearby schools
GreatSchools rating
- NALuther C. Klager Elementary SchoolGrades: PK-2Distance: 0.7 mi
- 7/10Manchester High SchoolGrades: 7-12Distance: 1 mi
- 7/10Riverside Intermediate SchoolGrades: 3-6Distance: 0.7 mi
- Loading
- Loading
