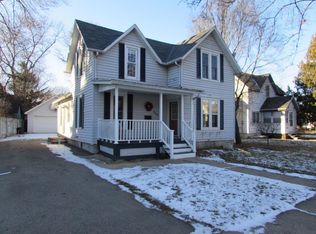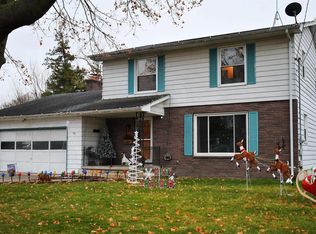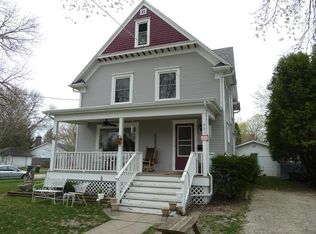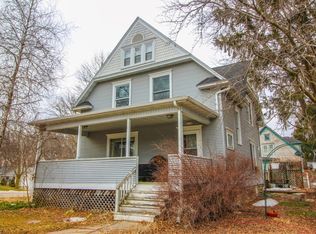Closed
$310,000
521 Adams STREET, Fort Atkinson, WI 53538
2beds
1,137sqft
Single Family Residence
Built in 1900
7,405.2 Square Feet Lot
$326,600 Zestimate®
$273/sqft
$1,629 Estimated rent
Home value
$326,600
$281,000 - $379,000
$1,629/mo
Zestimate® history
Loading...
Owner options
Explore your selling options
What's special
Small footprint but big in style. This property is an 1137 sq. ft. fully remodeled eclectic home. The property started out as a typical turn of the century home that needed much love but has been transformed into a Craftsman/Contemporary with heavy European influences. From the front porch and around every corner you find unique elements that draw you into the home. Notable elements throughout the home include, Unique Lighting fixtures, Architectural trim elements, open beam front porch, contemporary railed rear deck, European style kitchen, multi-panel rolling doors and the list goes on. Every room has been remodeled with good taste and good style. Every element has been touched by the owner. New windows, doors & main floor bonus room easily transforms to in home office or third bedroom.
Zillow last checked: 8 hours ago
Listing updated: June 25, 2025 at 03:08am
Listed by:
Steven Mode 414-331-6704,
Wayne Hayes Real Estate LLC
Bought with:
Metromls Non
Source: WIREX MLS,MLS#: 1904047 Originating MLS: Metro MLS
Originating MLS: Metro MLS
Facts & features
Interior
Bedrooms & bathrooms
- Bedrooms: 2
- Bathrooms: 2
- Full bathrooms: 1
- 1/2 bathrooms: 1
Primary bedroom
- Level: Upper
- Area: 182
- Dimensions: 13 x 14
Bedroom 2
- Level: Upper
- Area: 130
- Dimensions: 10 x 13
Dining room
- Level: Main
- Area: 196
- Dimensions: 14 x 14
Kitchen
- Level: Main
- Area: 117
- Dimensions: 9 x 13
Living room
- Level: Main
- Area: 150
- Dimensions: 10 x 15
Office
- Level: Main
- Area: 117
- Dimensions: 9 x 13
Heating
- Natural Gas, Forced Air
Cooling
- Central Air
Appliances
- Included: Dishwasher, Microwave, Oven, Range, Refrigerator
Features
- Walk-In Closet(s)
- Flooring: Wood or Sim.Wood Floors
- Basement: Partial
Interior area
- Total structure area: 1,137
- Total interior livable area: 1,137 sqft
Property
Parking
- Total spaces: 1
- Parking features: Detached, 1 Car
- Garage spaces: 1
Features
- Levels: One and One Half
- Stories: 1
- Patio & porch: Deck
Lot
- Size: 7,405 sqft
Details
- Parcel number: 22606143344125
- Zoning: SR7
Construction
Type & style
- Home type: SingleFamily
- Architectural style: Other
- Property subtype: Single Family Residence
Materials
- Aluminum/Steel, Aluminum Siding
Condition
- 21+ Years
- New construction: No
- Year built: 1900
Utilities & green energy
- Sewer: Public Sewer
- Water: Public
- Utilities for property: Cable Available
Community & neighborhood
Location
- Region: Fort Atkinson
- Municipality: Fort Atkinson
Price history
| Date | Event | Price |
|---|---|---|
| 6/24/2025 | Sold | $310,000+0.3%$273/sqft |
Source: | ||
| 5/24/2025 | Contingent | $309,000$272/sqft |
Source: | ||
| 5/19/2025 | Price change | $309,000-2.5%$272/sqft |
Source: | ||
| 2/21/2025 | Listed for sale | $317,000+143.8%$279/sqft |
Source: | ||
| 5/6/2024 | Sold | $130,000+18.3%$114/sqft |
Source: Public Record Report a problem | ||
Public tax history
| Year | Property taxes | Tax assessment |
|---|---|---|
| 2024 | $2,141 +1% | $116,800 |
| 2023 | $2,120 +1.9% | $116,800 +53.3% |
| 2022 | $2,080 +12.7% | $76,200 |
Find assessor info on the county website
Neighborhood: 53538
Nearby schools
GreatSchools rating
- 8/10Rockwell Elementary SchoolGrades: PK-5Distance: 0.4 mi
- 8/10Fort Atkinson Middle SchoolGrades: 6-8Distance: 0.9 mi
- 4/10Fort Atkinson High SchoolGrades: 9-12Distance: 1.1 mi
Schools provided by the listing agent
- Middle: Fort Atkinson
- High: Fort Atkinson
- District: Fort Atkinson
Source: WIREX MLS. This data may not be complete. We recommend contacting the local school district to confirm school assignments for this home.

Get pre-qualified for a loan
At Zillow Home Loans, we can pre-qualify you in as little as 5 minutes with no impact to your credit score.An equal housing lender. NMLS #10287.



