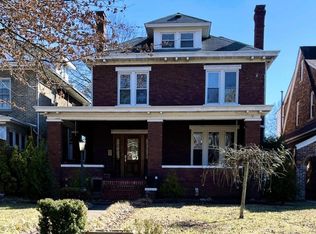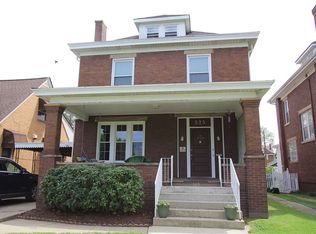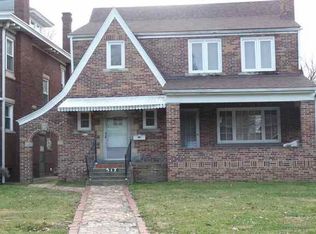Sold for $73,000 on 07/18/25
$73,000
521 9th Ave, Huntington, WV 25701
3beds
2,075sqft
Single Family Residence
Built in 1920
7,840.8 Square Feet Lot
$-- Zestimate®
$35/sqft
$1,517 Estimated rent
Home value
Not available
Estimated sales range
Not available
$1,517/mo
Zestimate® history
Loading...
Owner options
Explore your selling options
What's special
Come back to the Southside and make this traditional 1920s 2 story brick your very own. With 3 spacious bedrooms, 1.5 baths and some extra areas like the enclosed front and back porches, this home will give you lots of versatility for hobbies, activities and entertaining. A formal living and dining room and 2075 square feet of living space affords you the luxury of hosting any type of gathering. Outside you will find a nice driveway, back porch and large fenced yard!
Zillow last checked: 8 hours ago
Listing updated: July 18, 2025 at 12:10pm
Listed by:
Michelle Spreacker 304-730-4148,
Realty Exchange Commercial / Residential Brokerage
Bought with:
Carlos Castillo
Exp Realty, LLC
Source: HUNTMLS,MLS#: 178710
Facts & features
Interior
Bedrooms & bathrooms
- Bedrooms: 3
- Bathrooms: 2
- Full bathrooms: 1
- 1/2 bathrooms: 1
Bedroom
- Features: Ceiling Fan(s), Fireplace, Wood Floor
- Level: Second
- Area: 139.23
- Dimensions: 11.7 x 11.9
Bedroom 1
- Features: Ceiling Fan(s), Wood Floor
- Level: Second
- Area: 172.48
- Dimensions: 9.8 x 17.6
Bedroom 2
- Features: Ceiling Fan(s), Wood Floor
- Level: Second
- Area: 133.2
- Dimensions: 11.1 x 12
Bathroom 1
- Features: Half Bath Only, Wood Floor
- Level: First
Bathroom 2
- Features: Laminate Floor
- Level: Second
Dining room
- Features: Laminate Floor
- Level: First
- Area: 198.81
- Dimensions: 14.1 x 14.1
Kitchen
- Features: Ceiling Fan(s), Laminate Floor
- Level: First
- Area: 135.66
- Dimensions: 11.4 x 11.9
Living room
- Features: Laminate Floor
- Level: First
- Area: 291.6
- Dimensions: 12 x 24.3
Heating
- Natural Gas
Cooling
- Ceiling Fan(s), Central Air
Appliances
- Included: Dryer, Range/Oven, Refrigerator, Washer, Gas Water Heater
- Laundry: Washer/Dryer Connection
Features
- Flooring: Concrete, Laminate, Vinyl, Wood
- Windows: Some Window Treatments, Insulated Windows, Storm Window(s)
- Basement: Concrete,Exterior Access,Interior Entry,Partial,Partially Finished
- Attic: Walk-up
- Has fireplace: Yes
- Fireplace features: Fireplace
Interior area
- Total structure area: 2,075
- Total interior livable area: 2,075 sqft
Property
Parking
- Total spaces: 5
- Parking features: 2 Cars, Detached, 3+ Cars, Off Street, On Street
- Garage spaces: 2
- Has uncovered spaces: Yes
Features
- Levels: Two and a Half
- Stories: 2
- Patio & porch: Porch
- Exterior features: Lighting
- Fencing: Chain Link,Wood
Lot
- Size: 7,840 sqft
- Dimensions: 40 x 200
- Topography: Level
Details
- Parcel number: 0145
- Other equipment: Satellite Dish
Construction
Type & style
- Home type: SingleFamily
- Property subtype: Single Family Residence
Materials
- Brick, Wood
- Roof: Shingle
Condition
- Year built: 1920
Utilities & green energy
- Sewer: Public Sewer
- Water: Public Water
- Utilities for property: Cable Connected
Community & neighborhood
Security
- Security features: Carbon Monoxide Detector(s), Smoke Detector(s)
Location
- Region: Huntington
Other
Other facts
- Listing terms: Cash,Conventional
Price history
| Date | Event | Price |
|---|---|---|
| 7/18/2025 | Sold | $73,000-23.9%$35/sqft |
Source: | ||
| 6/27/2025 | Pending sale | $95,900$46/sqft |
Source: | ||
| 6/9/2025 | Price change | $95,900-20%$46/sqft |
Source: | ||
| 4/10/2025 | Listed for sale | $119,900$58/sqft |
Source: | ||
| 4/1/2025 | Listing removed | $119,900$58/sqft |
Source: Realty Exchange #178710 | ||
Public tax history
| Year | Property taxes | Tax assessment |
|---|---|---|
| 2024 | $1,330 -0.8% | $78,720 -0.5% |
| 2023 | $1,340 +5.3% | $79,140 +5.9% |
| 2022 | $1,273 +15.9% | $74,760 +16.4% |
Find assessor info on the county website
Neighborhood: 25701
Nearby schools
GreatSchools rating
- 7/10Southside Elementary SchoolGrades: PK-5Distance: 0.3 mi
- 6/10Huntington Middle SchoolGrades: 6-8Distance: 0.3 mi
- 2/10Huntington High SchoolGrades: 9-12Distance: 3 mi
Schools provided by the listing agent
- Elementary: Southside
- Middle: Huntington
- High: Huntington
Source: HUNTMLS. This data may not be complete. We recommend contacting the local school district to confirm school assignments for this home.

Get pre-qualified for a loan
At Zillow Home Loans, we can pre-qualify you in as little as 5 minutes with no impact to your credit score.An equal housing lender. NMLS #10287.


