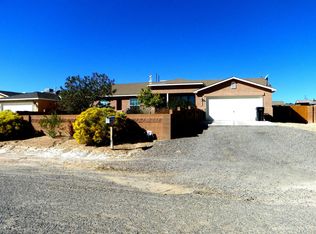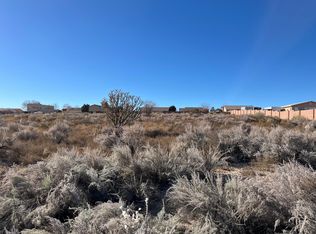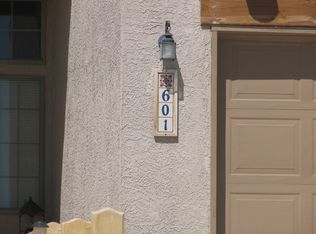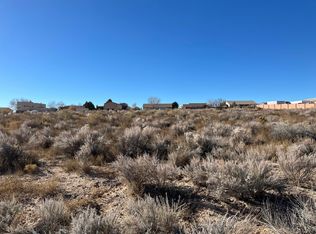Sold
Price Unknown
521 8th St NE, Rio Rancho, NM 87124
3beds
1,759sqft
Single Family Residence
Built in 2004
0.5 Acres Lot
$420,000 Zestimate®
$--/sqft
$2,272 Estimated rent
Home value
$420,000
$399,000 - $441,000
$2,272/mo
Zestimate® history
Loading...
Owner options
Explore your selling options
What's special
Looking for country living 10 minutes from the convenience of shopping, dining and healthcare, some space for the dogs? This 3BR, 2BA house is on .5 acres. The 1495 Bilt-Wel frame & site built, stucco workshop has a metal roof, garage door access and grounding rods set up for electric; SO many possibilities! The home has fresh paint, new roof & water heater 2022, smoke detectors replaced 2023, and a custom gate with steel pilaster frame. Hidden behind the workshop is a barn Morgan building shed with a 40 year warranty. Walled backyard is 5' - 6' cinderblock. All failed glass replaced this week.
Zillow last checked: 8 hours ago
Listing updated: June 05, 2023 at 05:23pm
Listed by:
Elizabeth G McNatt 505-249-5911,
Realty One of New Mexico
Bought with:
Marie S Everett, 50719
Keller Williams Realty
Source: SWMLS,MLS#: 1033205
Facts & features
Interior
Bedrooms & bathrooms
- Bedrooms: 3
- Bathrooms: 2
- Full bathrooms: 2
Primary bedroom
- Level: Main
- Area: 249.63
- Dimensions: 15.9 x 15.7
Bedroom 2
- Level: Main
- Area: 153.76
- Dimensions: 12.4 x 12.4
Bedroom 3
- Level: Main
- Area: 143.84
- Dimensions: 12.4 x 11.6
Kitchen
- Level: Main
- Area: 120.6
- Dimensions: 13.4 x 9
Living room
- Level: Main
- Area: 372.09
- Dimensions: 23.7 x 15.7
Heating
- Central, Forced Air
Cooling
- Evaporative Cooling
Appliances
- Included: Dryer, Dishwasher, Free-Standing Electric Range, Disposal, Microwave, Refrigerator, Washer
- Laundry: Electric Dryer Hookup
Features
- Breakfast Area, Bathtub, Ceiling Fan(s), Cathedral Ceiling(s), Dual Sinks, Garden Tub/Roman Tub, High Ceilings, Main Level Primary, Soaking Tub, Separate Shower, Walk-In Closet(s), Central Vacuum
- Flooring: Laminate, Tile
- Windows: Double Pane Windows, Insulated Windows
- Has basement: No
- Number of fireplaces: 1
- Fireplace features: Glass Doors, Gas Log
Interior area
- Total structure area: 1,759
- Total interior livable area: 1,759 sqft
Property
Parking
- Total spaces: 2
- Parking features: Attached, Garage
- Attached garage spaces: 2
Features
- Levels: One
- Stories: 1
- Patio & porch: Covered, Patio
- Exterior features: Privacy Wall, Private Yard
- Fencing: Wall
- Has view: Yes
Lot
- Size: 0.50 Acres
- Features: Landscaped, Planned Unit Development, Views
Details
- Additional structures: Second Garage, Shed(s), Storage, Workshop
- Parcel number: 1010070160255
- Zoning description: R-1
Construction
Type & style
- Home type: SingleFamily
- Architectural style: Custom,Ranch
- Property subtype: Single Family Residence
Materials
- Frame, Stucco
- Roof: Pitched,Shingle
Condition
- Resale
- New construction: No
- Year built: 2004
Details
- Builder name: Wallen
Utilities & green energy
- Electric: None
- Sewer: Septic Tank
- Water: Public
- Utilities for property: Cable Available, Electricity Connected, Natural Gas Connected, Phone Available
Community & neighborhood
Security
- Security features: Security System, Smoke Detector(s)
Location
- Region: Rio Rancho
- Subdivision: Wallen Park
Other
Other facts
- Listing terms: Cash,Conventional,FHA,VA Loan
- Road surface type: Dirt
Price history
| Date | Event | Price |
|---|---|---|
| 6/5/2023 | Sold | -- |
Source: | ||
| 4/30/2023 | Pending sale | $400,000$227/sqft |
Source: | ||
| 4/28/2023 | Listed for sale | $400,000$227/sqft |
Source: | ||
Public tax history
| Year | Property taxes | Tax assessment |
|---|---|---|
| 2025 | $4,466 -0.3% | $127,983 +3% |
| 2024 | $4,478 +60.9% | $124,256 +61.4% |
| 2023 | $2,784 +1.9% | $76,979 +3% |
Find assessor info on the county website
Neighborhood: 87124
Nearby schools
GreatSchools rating
- 5/10Puesta Del Sol Elementary SchoolGrades: K-5Distance: 2 mi
- 7/10Eagle Ridge Middle SchoolGrades: 6-8Distance: 2.3 mi
- 7/10Rio Rancho High SchoolGrades: 9-12Distance: 3 mi
Schools provided by the listing agent
- Elementary: Puesta Del Sol
- Middle: Eagle Ridge
- High: Rio Rancho
Source: SWMLS. This data may not be complete. We recommend contacting the local school district to confirm school assignments for this home.
Get a cash offer in 3 minutes
Find out how much your home could sell for in as little as 3 minutes with a no-obligation cash offer.
Estimated market value$420,000
Get a cash offer in 3 minutes
Find out how much your home could sell for in as little as 3 minutes with a no-obligation cash offer.
Estimated market value
$420,000



