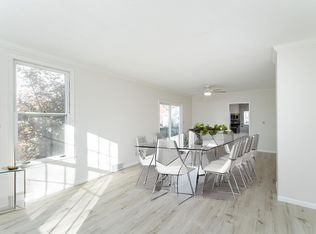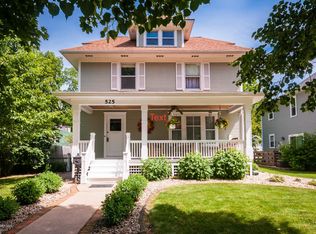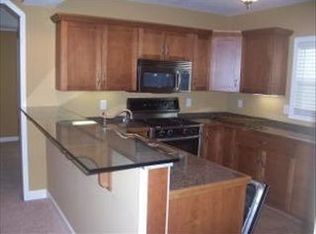Closed
$452,500
521 7th St SW, Rochester, MN 55902
5beds
3baths
3,376sqft
Triplex
Built in 1905
-- sqft lot
$501,700 Zestimate®
$134/sqft
$1,605 Estimated rent
Home value
$501,700
$462,000 - $547,000
$1,605/mo
Zestimate® history
Loading...
Owner options
Explore your selling options
What's special
Investor’s dream in Rochester’s Historic SW close to downtown and hospitals! Four units (three great living units and a heated garage/shop) with proven rental track records. Three levels of finished living space consisting of a large main floor unit with three bedrooms, a full bath, living room, dining room, kitchen, and private deck. The spacious upper level has two bedrooms, one full bath, large living and dining areas, and kitchen. The lower level is an efficiency with an eat-in kitchen, living/bedroom, and three-quarter bath. All tenants have access to the finished coin-operated laundry in the lower level. The insulated, heated, and finished garage/shop is a also a rental. Secure owner storage in the unfinished mechanical room in the basement plus there is an outdoor fenced storage area behind garage. Separate meters, newer roof and siding, newer furnaces and A/Cs, and tons of updates throughout.
Zillow last checked: 8 hours ago
Listing updated: May 06, 2025 at 07:44am
Listed by:
Lori Reinalda 507-951-2066,
Re/Max Results
Bought with:
Brandon Milde
Counselor Realty of Rochester
Source: NorthstarMLS as distributed by MLS GRID,MLS#: 6327848
Facts & features
Interior
Bedrooms & bathrooms
- Bedrooms: 5
- Bathrooms: 3
Heating
- Forced Air
Appliances
- Laundry: Coin-op Laundry Owned
Features
- Basement: Block
Interior area
- Total structure area: 3,376
- Total interior livable area: 3,376 sqft
- Finished area above ground: 2,336
- Finished area below ground: 919
Property
Parking
- Total spaces: 2
- Parking features: Open
- Garage spaces: 2
- Has uncovered spaces: Yes
- Details: Garage Dimensions (18x38)
Accessibility
- Accessibility features: None
Features
- Levels: Two
- Patio & porch: Deck
- Fencing: None
Lot
- Size: 7,840 sqft
- Dimensions: 50 x 156
- Features: Near Public Transit, Wooded
Details
- Foundation area: 1040
- Parcel number: 640224009219
- Zoning description: Residential-Multi-Family
Construction
Type & style
- Home type: MultiFamily
- Property subtype: Triplex
Materials
- Vinyl Siding, Frame, Stone
- Foundation: Stone
- Roof: Asphalt
Condition
- Age of Property: 120
- New construction: No
- Year built: 1905
Utilities & green energy
- Electric: Circuit Breakers
- Gas: Natural Gas
- Sewer: City Sewer/Connected
- Water: City Water/Connected
Community & neighborhood
Location
- Region: Rochester
- Subdivision: Head & Mcmahon Add
Other
Other facts
- Road surface type: Paved
Price history
| Date | Event | Price |
|---|---|---|
| 2/28/2023 | Sold | $452,500+0.6%$134/sqft |
Source: | ||
| 2/14/2023 | Pending sale | $450,000$133/sqft |
Source: | ||
| 2/1/2023 | Listed for sale | $450,000+233.3%$133/sqft |
Source: | ||
| 5/12/2014 | Sold | $135,000$40/sqft |
Source: Public Record Report a problem | ||
Public tax history
| Year | Property taxes | Tax assessment |
|---|---|---|
| 2025 | $7,547 +103.7% | $465,400 +3.8% |
| 2024 | $3,704 | $448,500 +85.3% |
| 2023 | -- | $242,100 +5.7% |
Find assessor info on the county website
Neighborhood: Historic Southwest
Nearby schools
GreatSchools rating
- 8/10Folwell Elementary SchoolGrades: PK-5Distance: 0.7 mi
- 9/10Mayo Senior High SchoolGrades: 8-12Distance: 1.5 mi
- 5/10John Adams Middle SchoolGrades: 6-8Distance: 2.9 mi
Schools provided by the listing agent
- Elementary: Folwell
- Middle: John Adams
- High: Mayo
Source: NorthstarMLS as distributed by MLS GRID. This data may not be complete. We recommend contacting the local school district to confirm school assignments for this home.
Get a cash offer in 3 minutes
Find out how much your home could sell for in as little as 3 minutes with a no-obligation cash offer.
Estimated market value$501,700
Get a cash offer in 3 minutes
Find out how much your home could sell for in as little as 3 minutes with a no-obligation cash offer.
Estimated market value
$501,700


